Building visions
to shape the future.
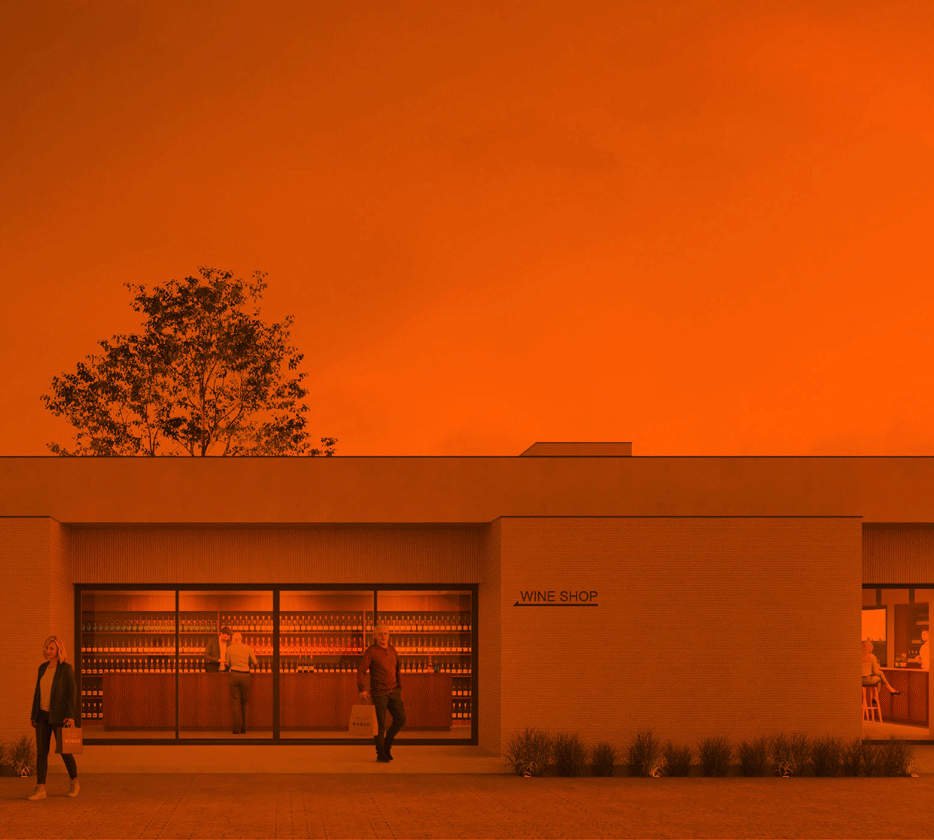
Architecture
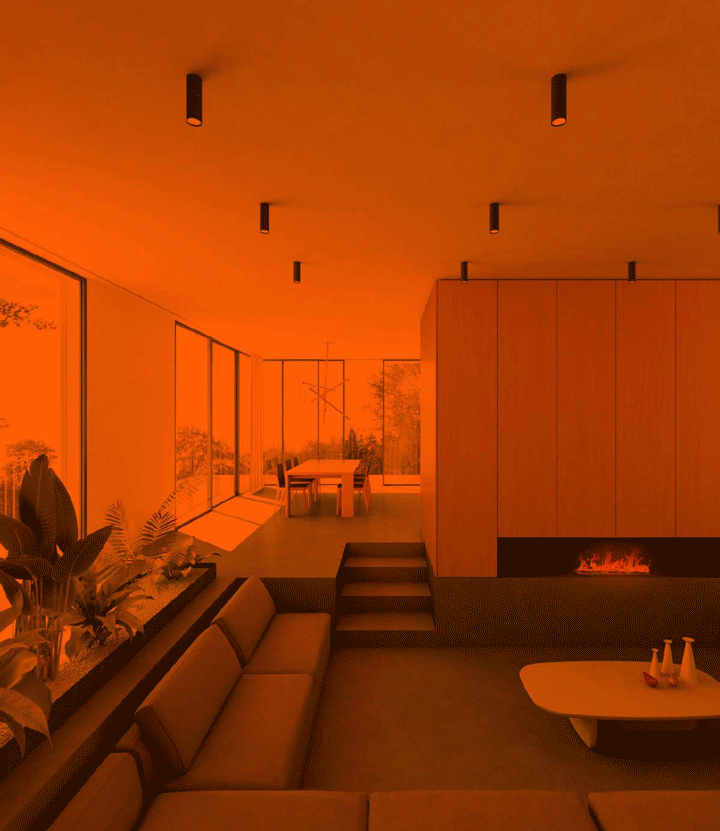
Interior design
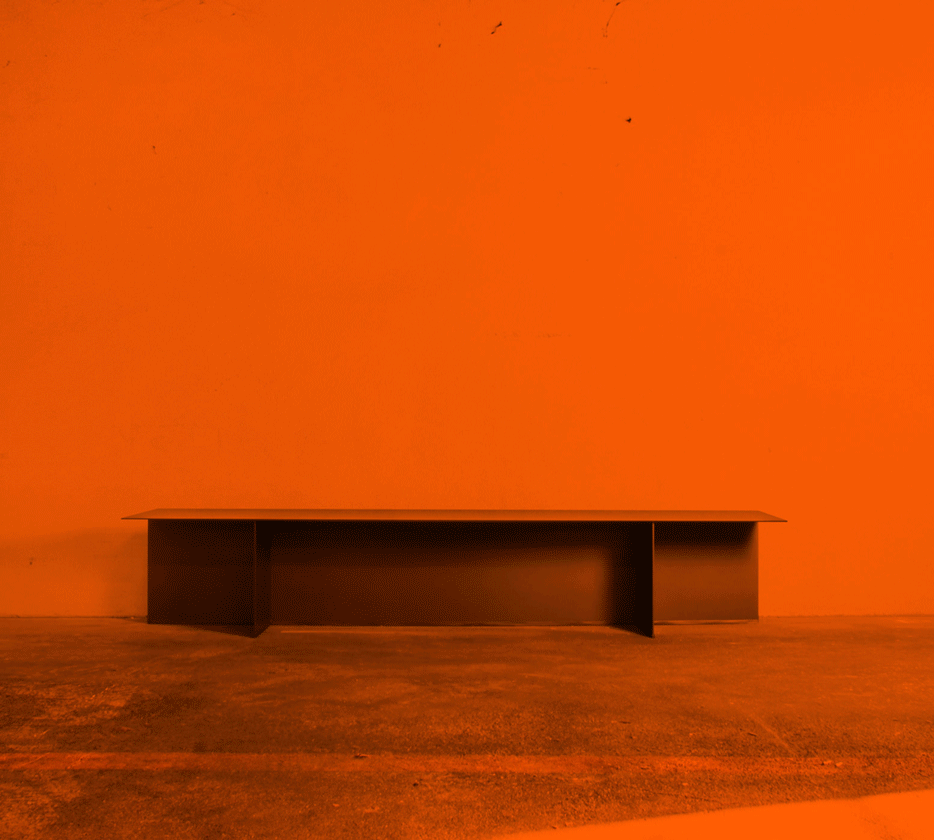
Product design
We imagine, design and build with a single purpose: to improve the lives of people today and tomorrow.
About us
We are a multidisciplinary, independent, young and international studio.
We do Strategic Architecture, an unconventional method that combines creativity with data analysis.
We transform ideas and intuitions into concrete projects that can be implemented in compliance with the client's timeframes and budget.
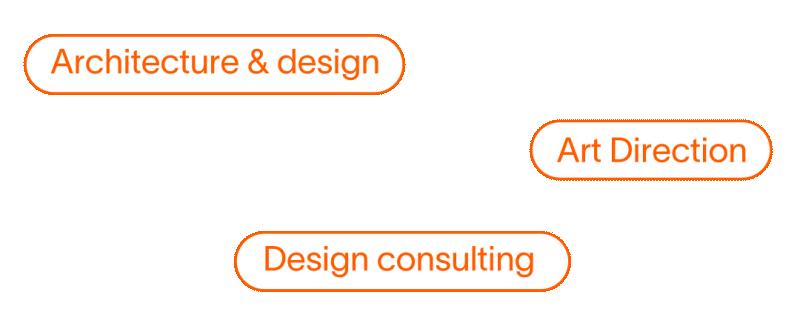

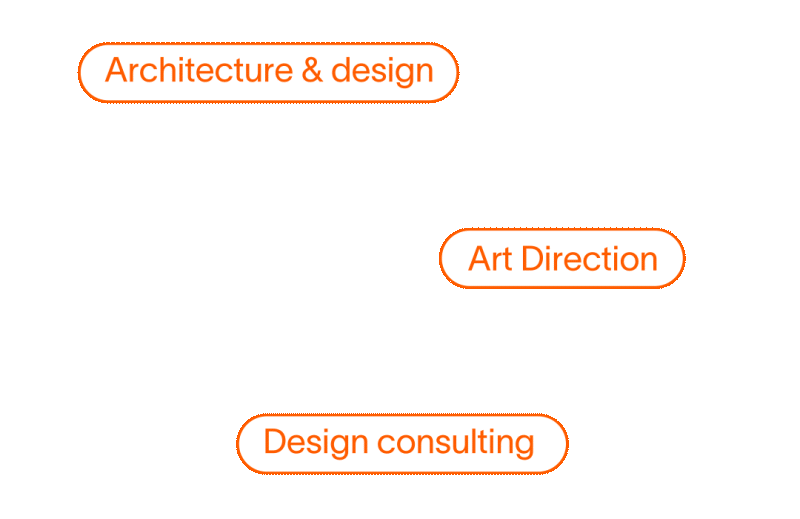
Our strong points
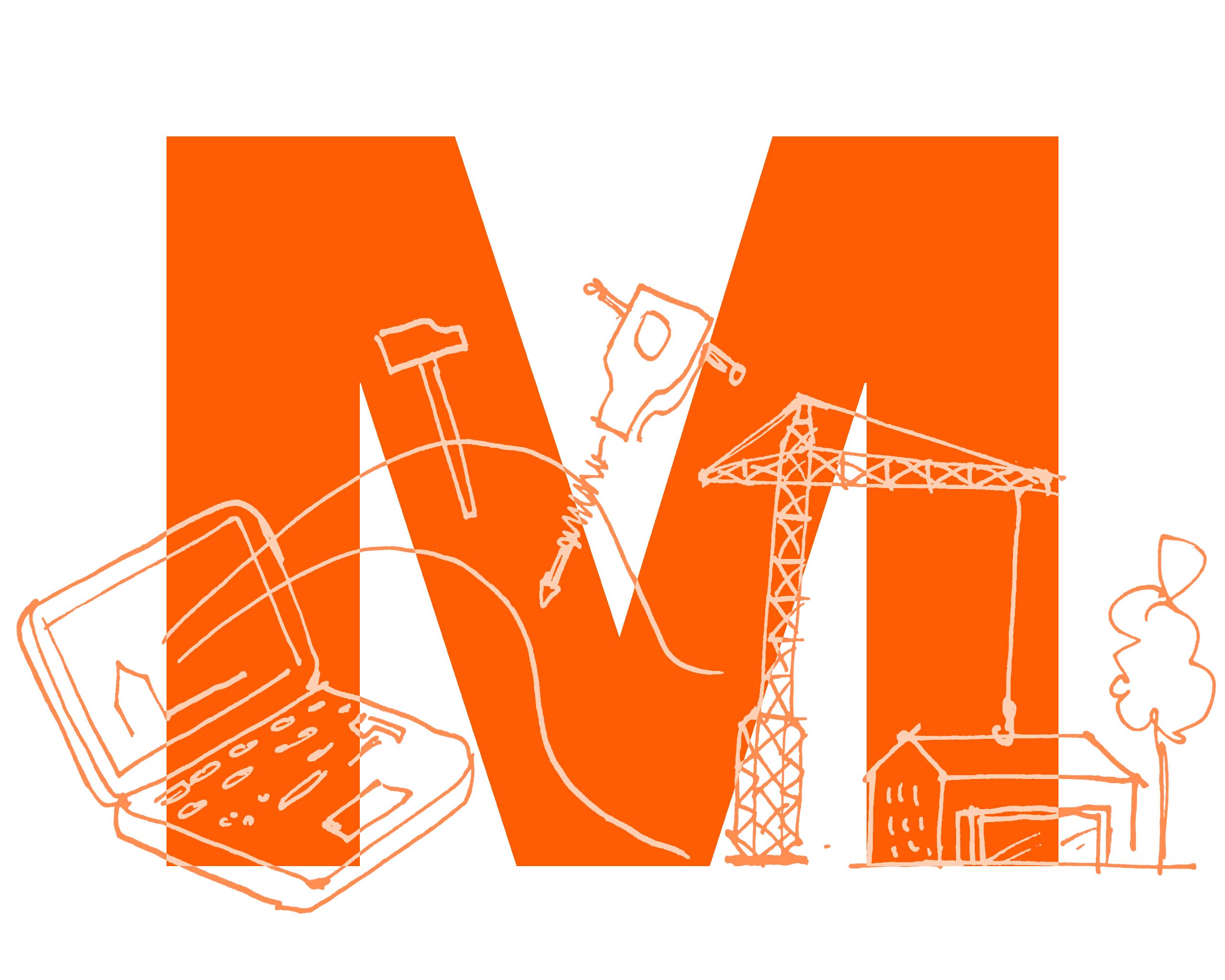
MULTIDISCIPLINARITY
We are determined and multidisciplinary. We have the strength to intertwine the aesthetic, technical and functional needs of architecture, from a sustainable perspective.
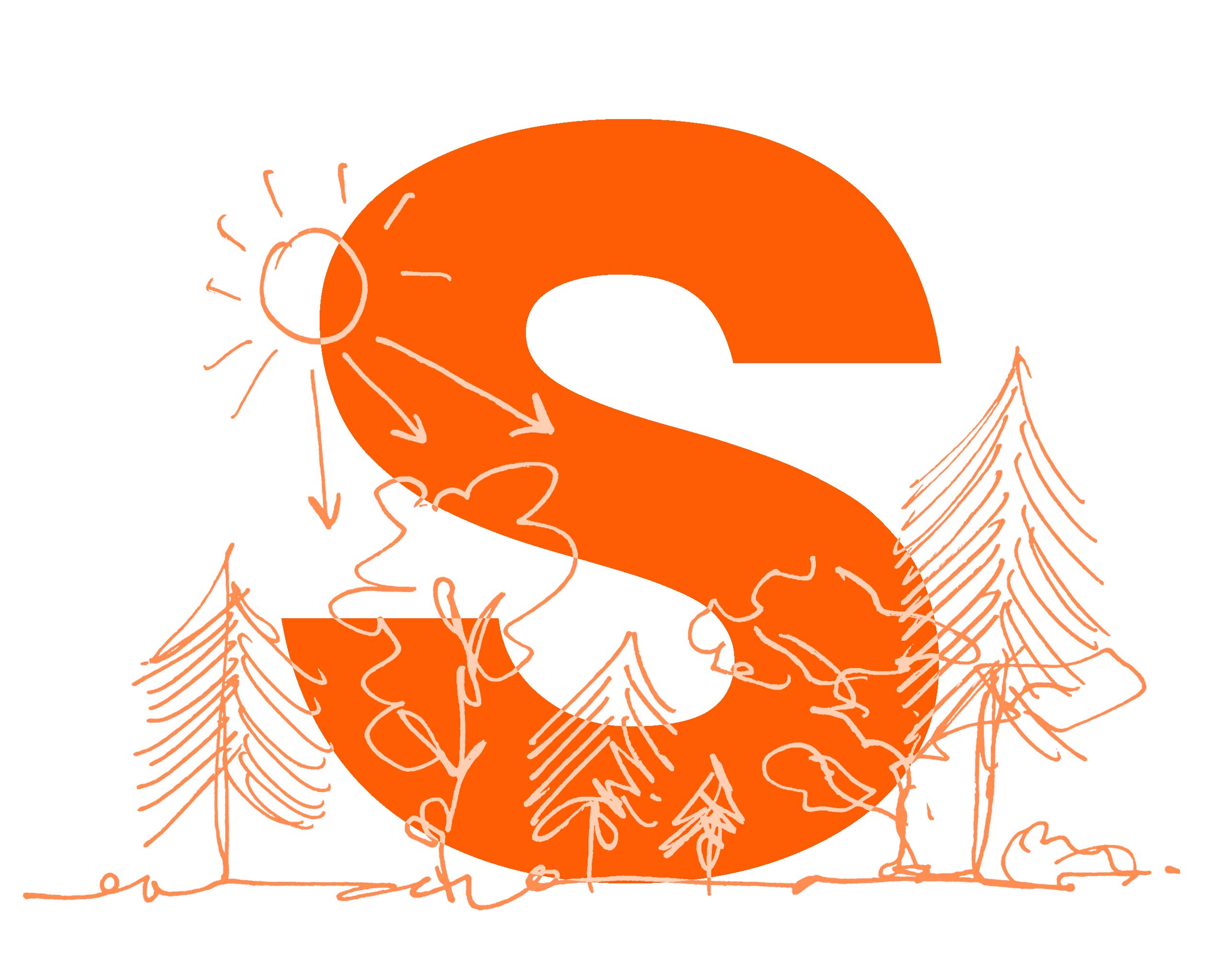
SUSTAINABILITY
For us, sustainability is not only environmental, but also cultural: tradition, the relationship with the context and with the elements that make it up are fundamental guidelines of every project.
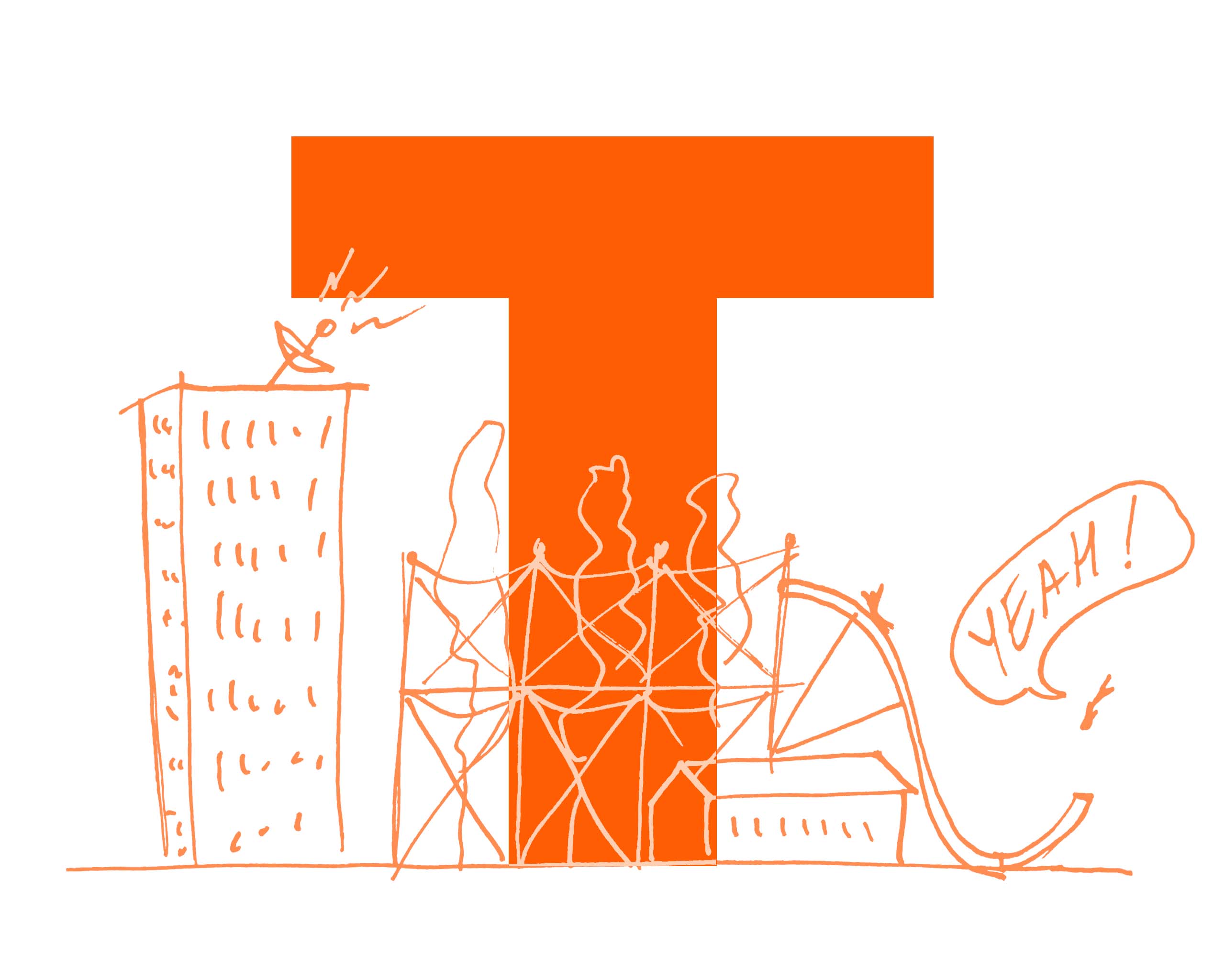
TRANSVERSALITY
With our wealth of international experience, we move smart into projects that differ in context, scale and degree of complexity.
Our approach
Say goodbye to disconnected, not innovative and copy-paste projects.
Welcome to Arkenis: we design the unique relationships that settle between physical, digital and social space.
And we do it with a dynamic business process, a team game refined in 4 co-creation phases, which starting from an idea reaches the definition of a concept.*
*Don't worry, we will not abandon you: once approved, Arkenis will be able to follow the concept also in the subsequent phases of the final and executive project and of the construction management.
The needs of people and places speak, and loudly. And we listen. We’ll break the rules of construction to create innovations that follow your flow and the environment, instead of forcing you into someone else’s.
HOW? Through targeted questionnaires submitted to the client, able to bring out qualitative and quantitative data that will guide the creative and development process of the project.
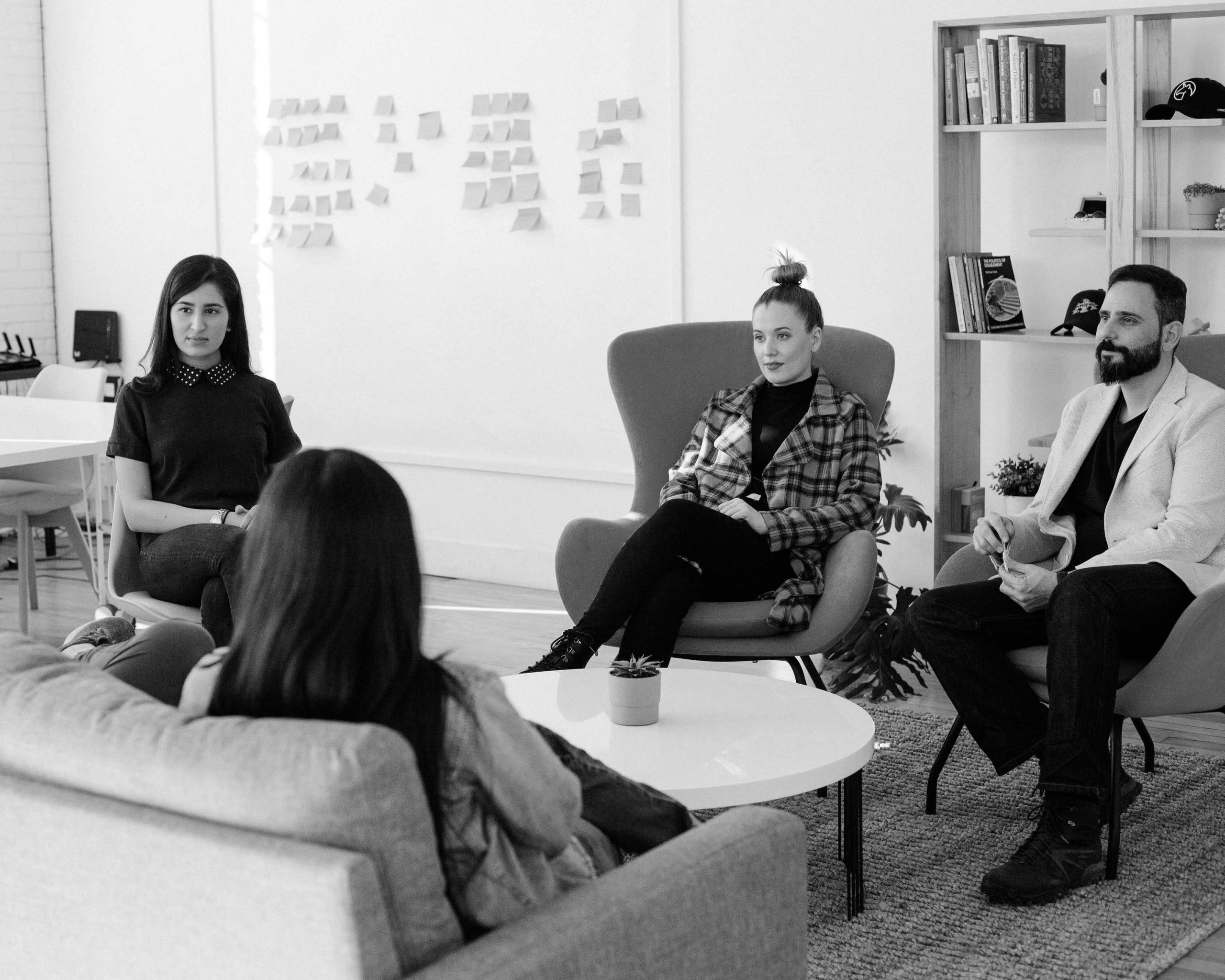
We celebrate all the details of life. And we find them not only in books like knowledge, but in the open and fresh air. Watching. Thinking. Asking.
HOW? Through inspirational workshops, also on different use cases and industries, to contaminate the project with the main market trends, stimulating innovation.
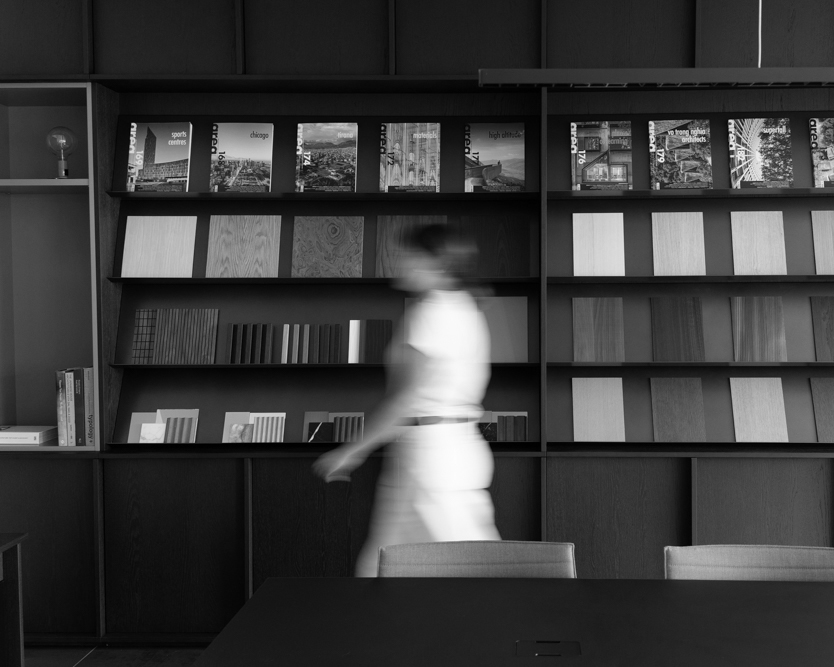
With a mentality and a wealth of international experience, we identify the concrete logics on which to develop the project…and we just can't help but use our team's wide range of skills!
HOW? Through a path of identification of the constraints and requirements that leverage on quantitative and statistical analyzes of the data collected and of the context (regulatory, landscape, flows,...) of project implementation.
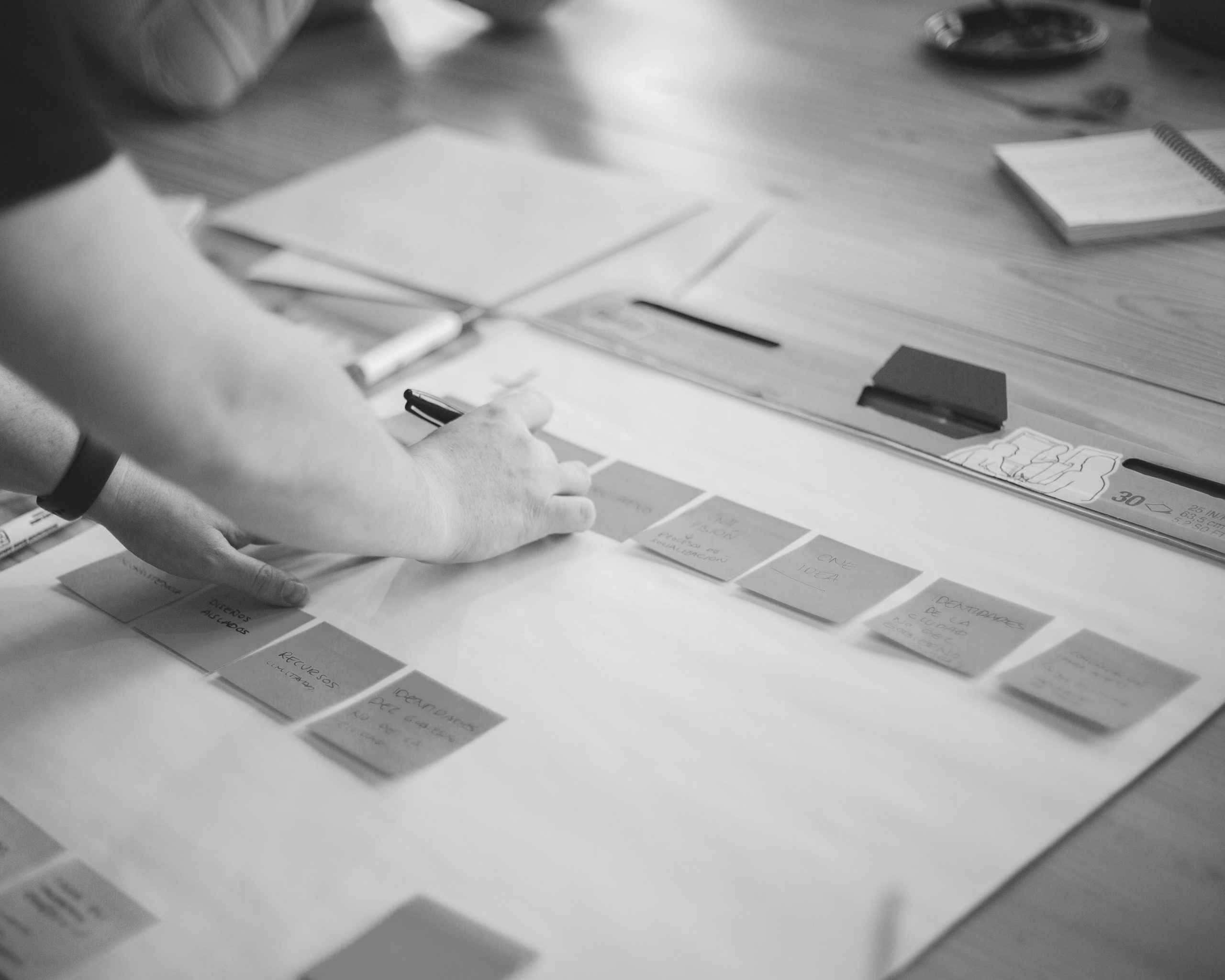
We work collaboratively to find the compromise between the beautiful and the functional. We would not be true architects if we did not transform challenges into great results!
HOW? Through the presentation of the project with the most innovative means of representation based on video and photorealistic images.
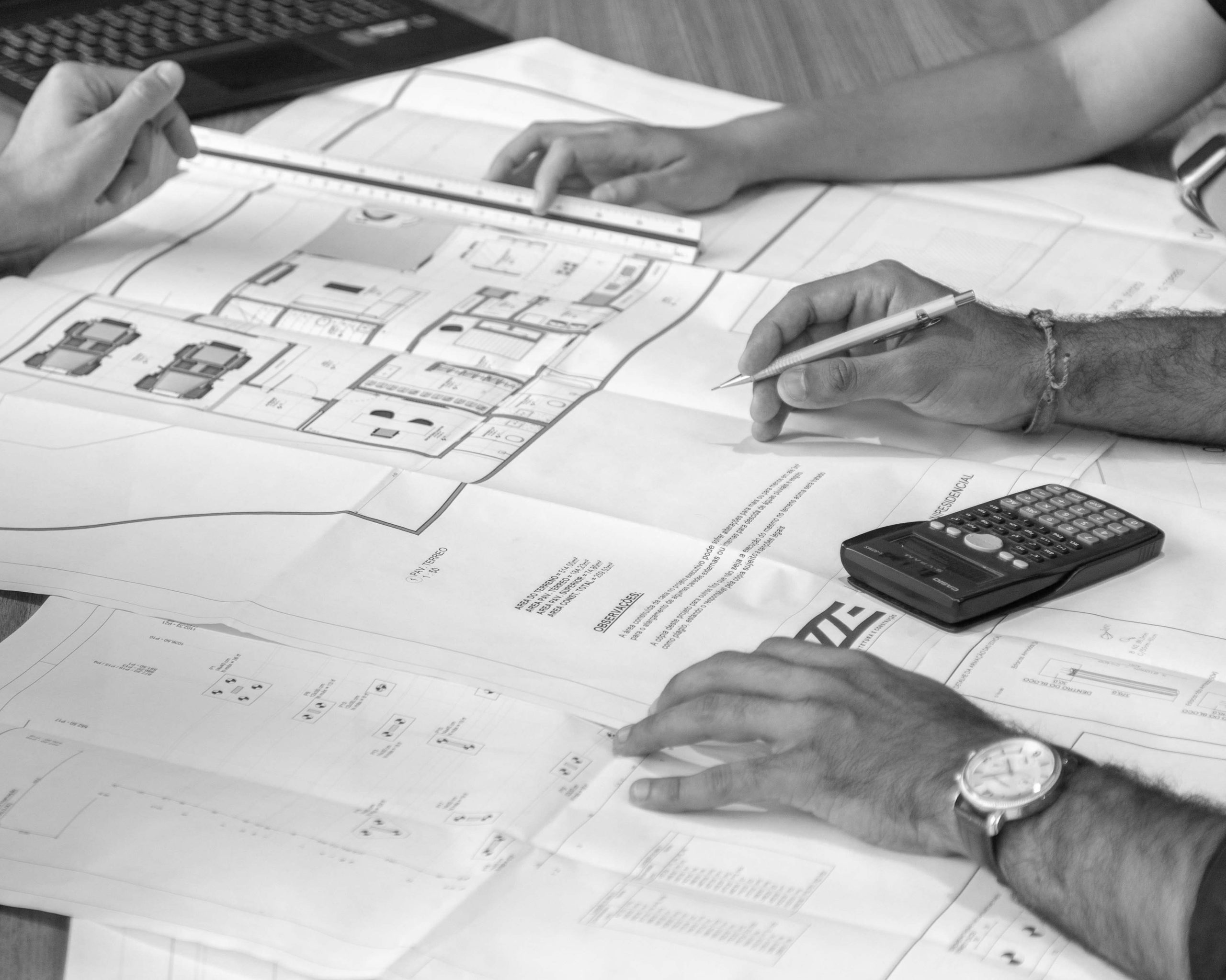
Our projects
Project
Year
Type
Villa PB
2023
Residential
The project is based on a modern reinterpretation of traditional mountain architecture, namely the wooden house with a concrete/stone foundation.
In fact, the villa is built on two levels: the upper one entirely made of wood like typical local houses and the lower one, made of concrete, where the living area, three bedrooms and the indoor swimming pool are located. In this way, the architecture blends in with the surrounding landscape and allows its contemplation thanks to large windows that open to the valley.

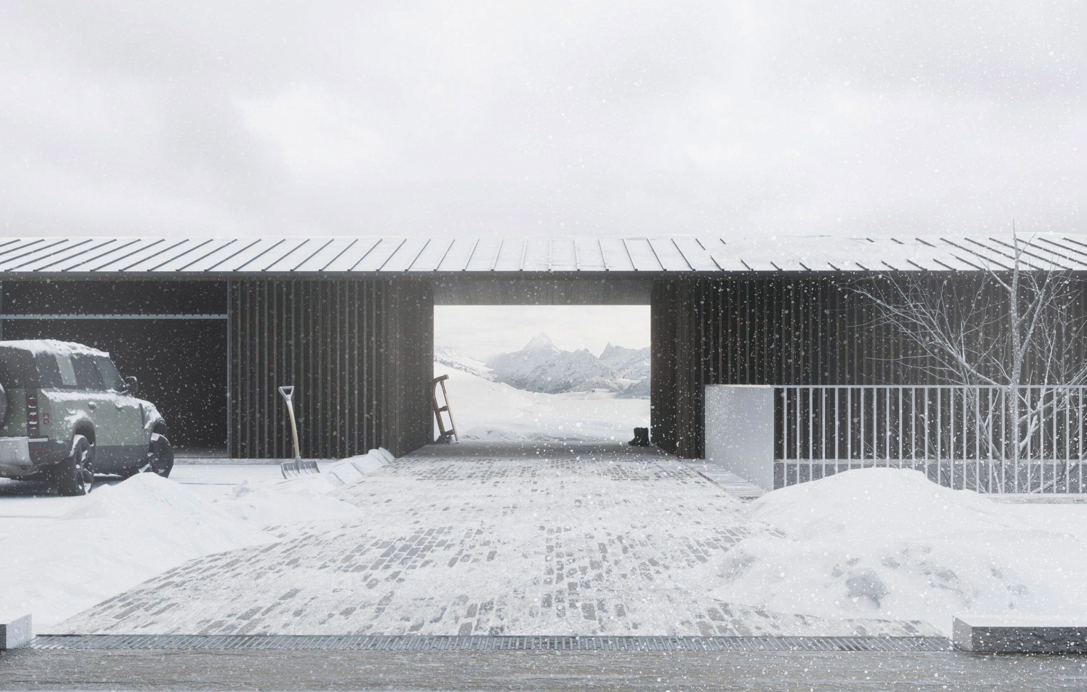
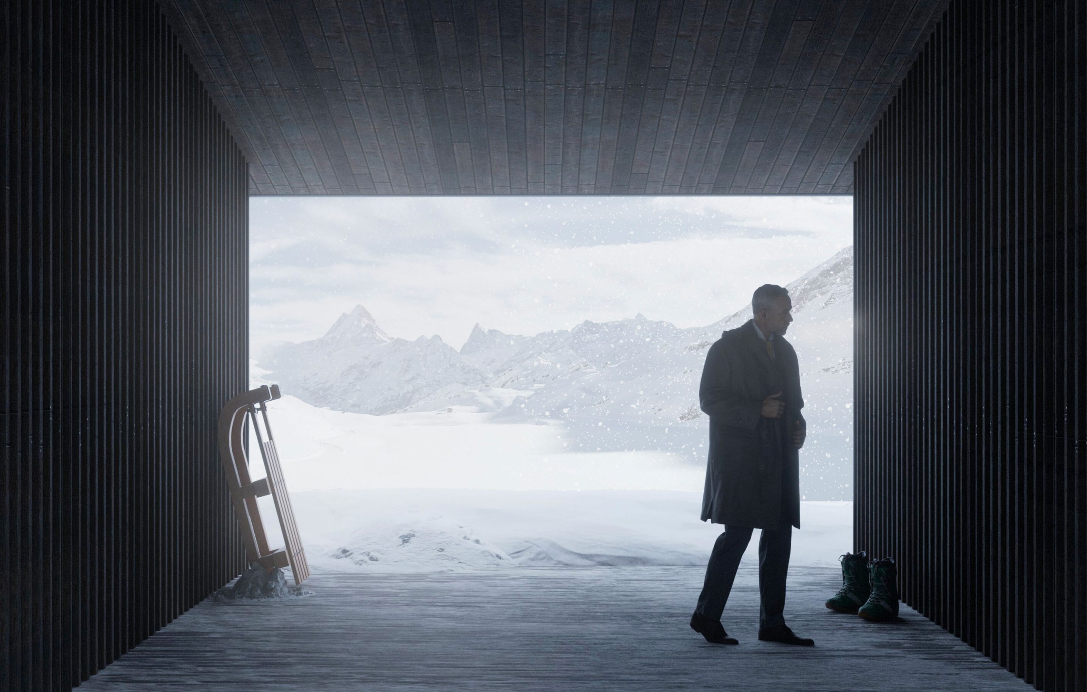
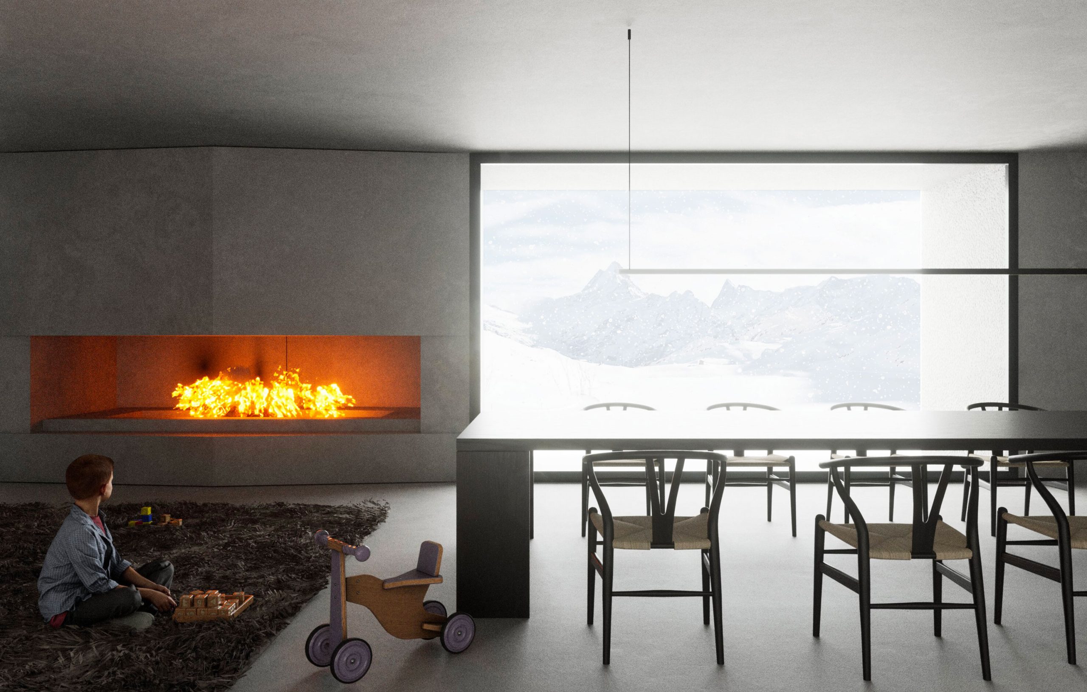
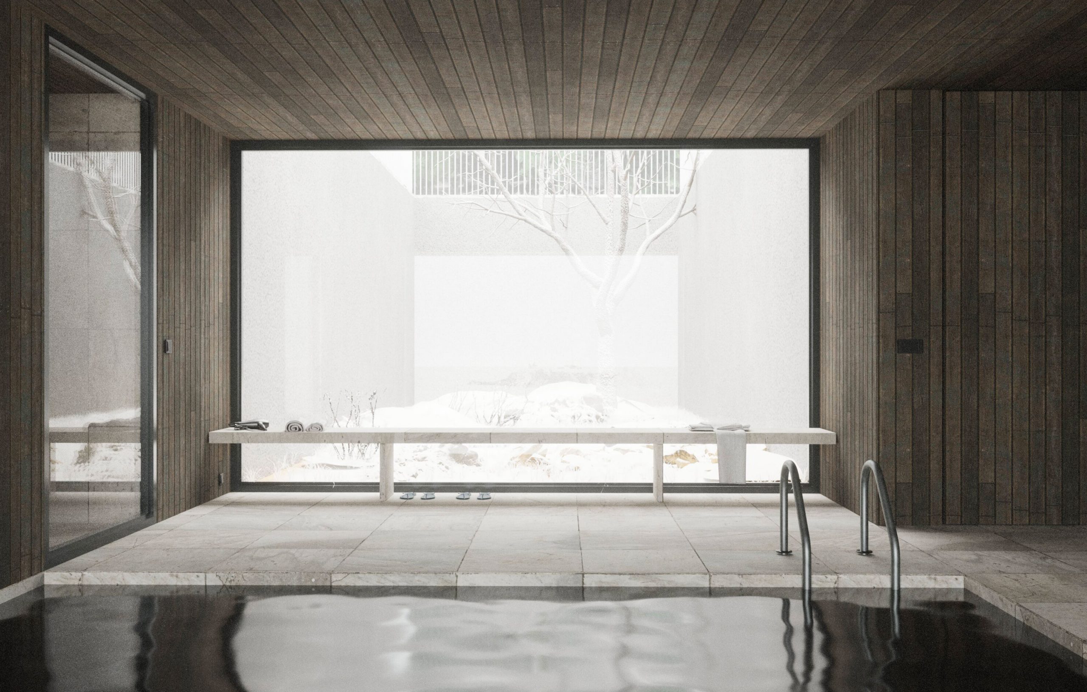
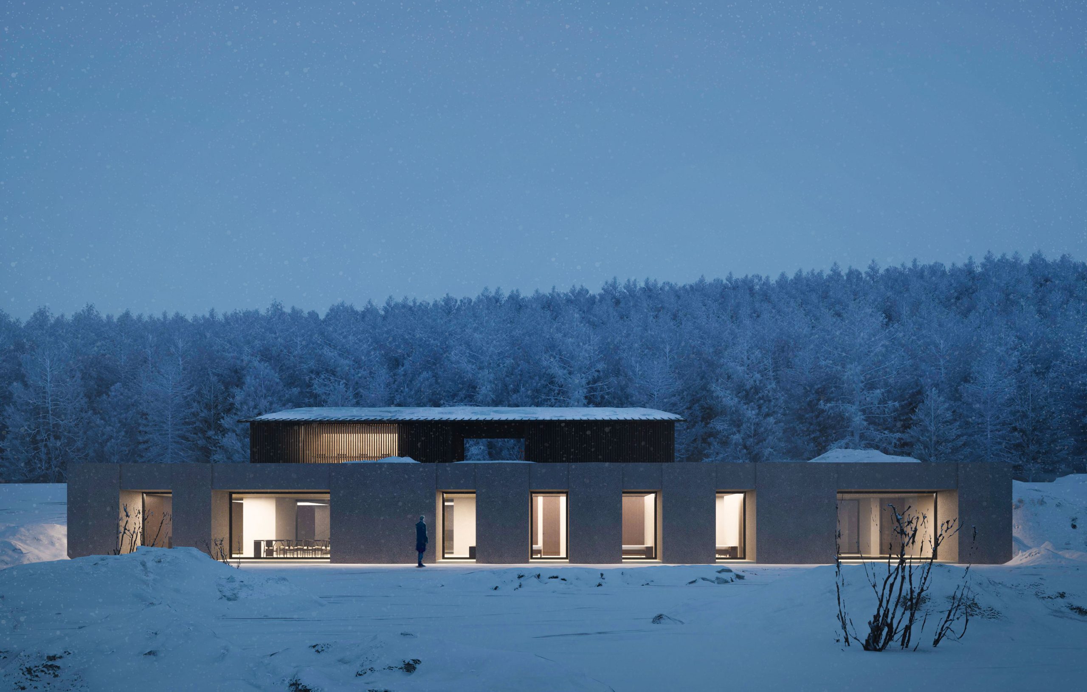
H2O
2023
Commercial
The project involves the restyling of the main facade of a building for industrial and commercial use.
Located on the outskirts of the city, the complex runs along the provincial road for a length of about 300 linear meters.
The project concept is based on creating a building that, despite its bulk, can disappear and become an integral part of its surroundings: this is possible thanks to the stylistic choice of using polycarbonate as the main material of the facade cladding.

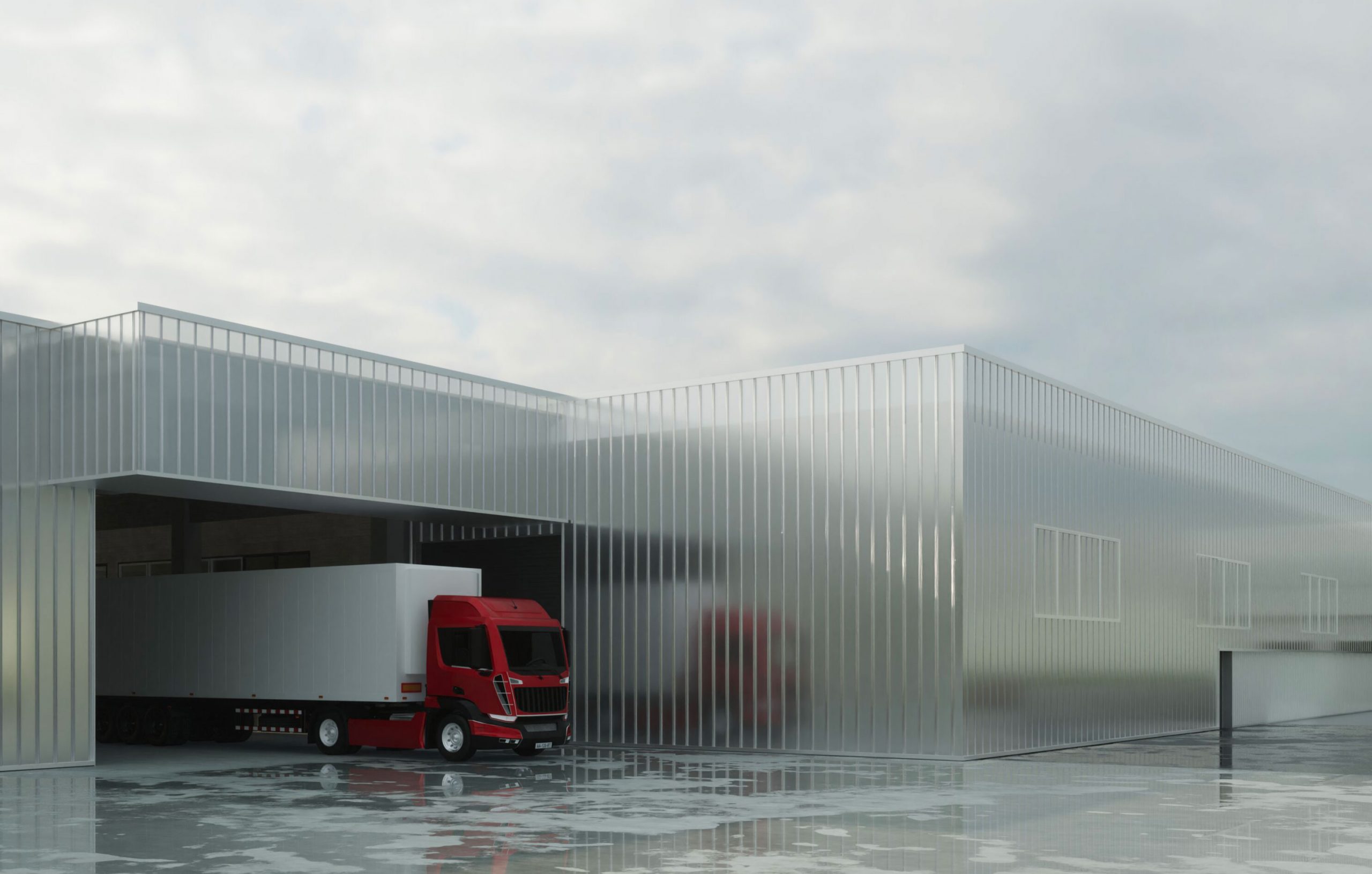
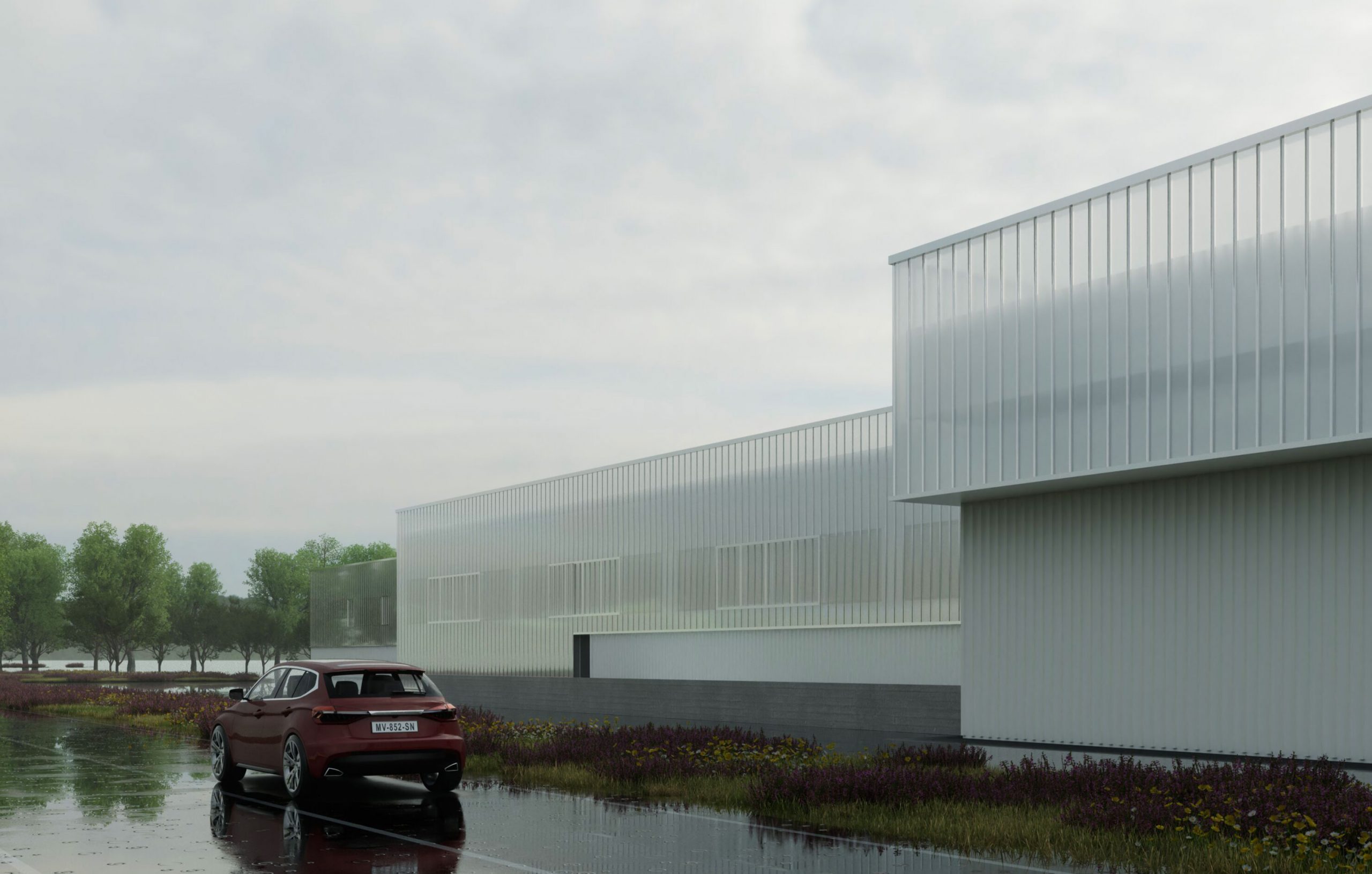
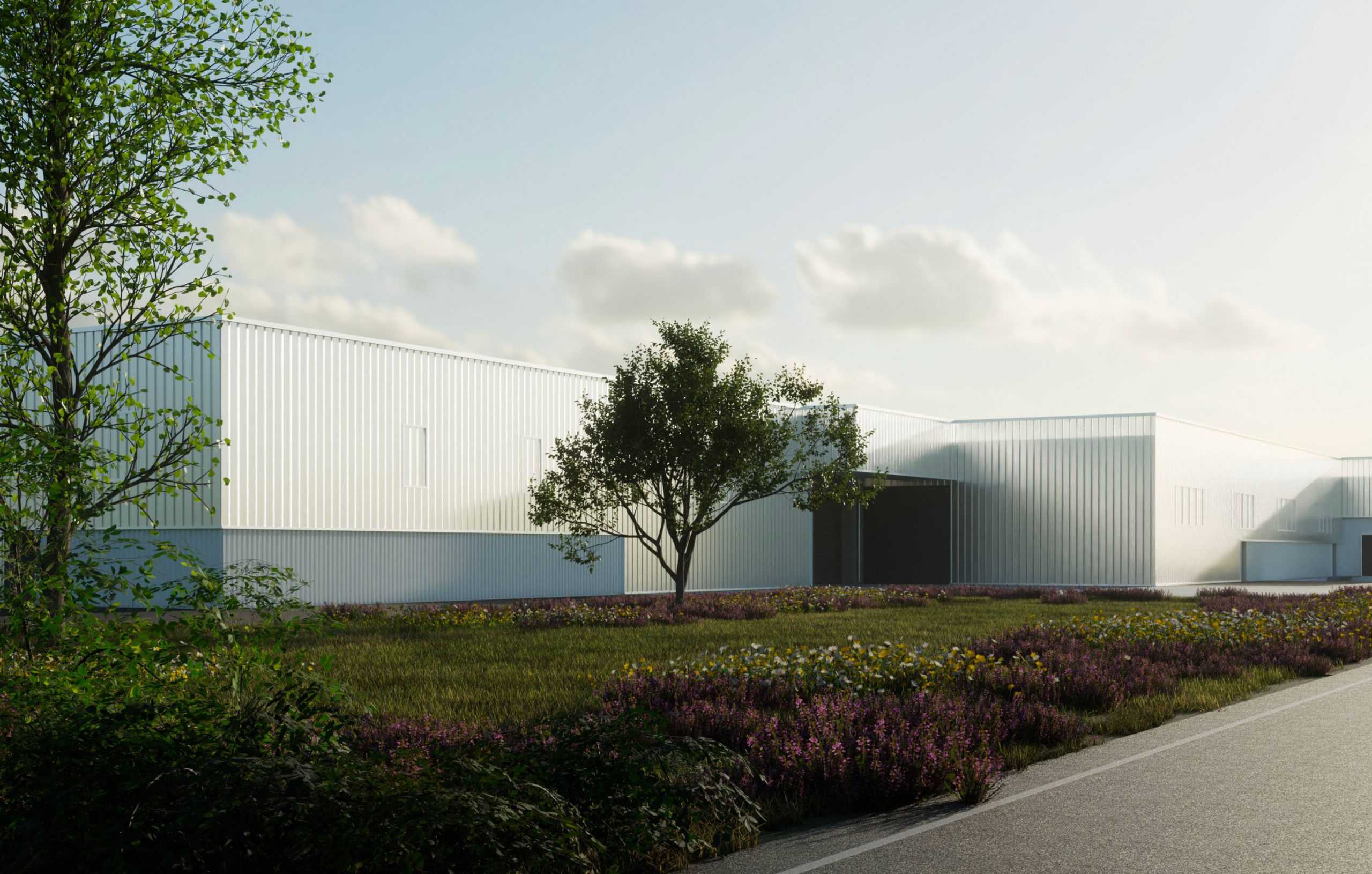
House FF
2023
Residential
The project is developed in two distinct areas that, however, must dialogue and be complementary: the redefinition of the interior layout and the design of the garden.
The solution was to start from the concept of a quarry, so that the dwelling would become a shelter carved out of stone and immersed in the surrounding nature.
Inside, the single-material envelope is interrupted only by the wooden storage furniture, as if it had been carved out of the envelope itself, which contributes to a cozy environment.
Another key aspect of the project is also the view of the sea: in fact, a large window allows for a direct connection between the living area, the infinity pool at the end of the lot and precisely, the sea.
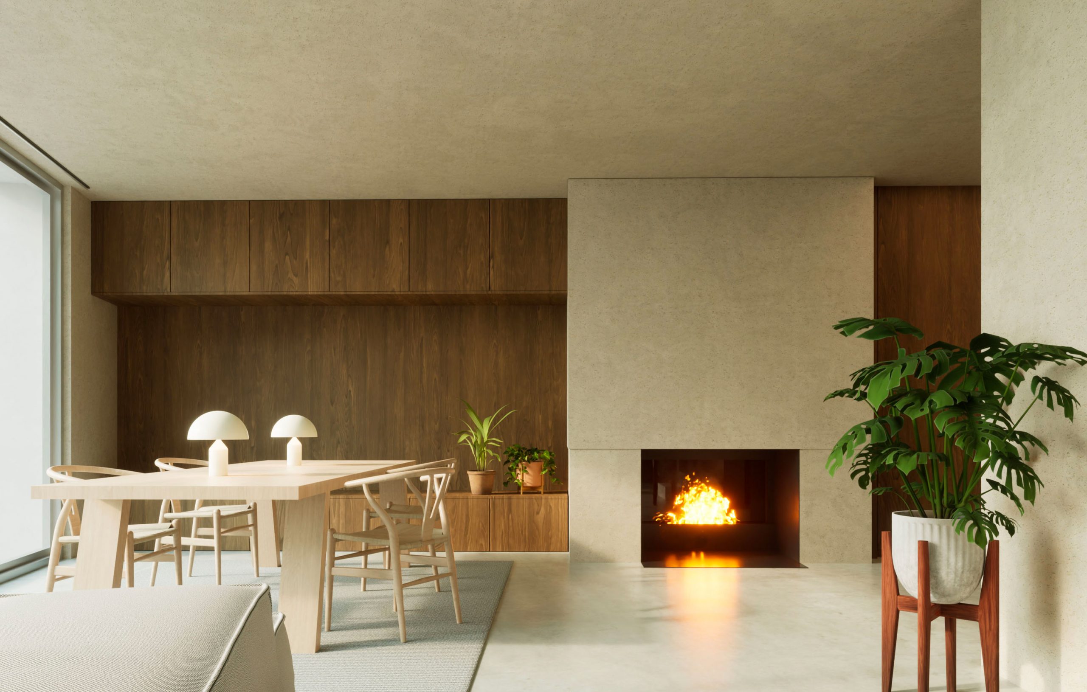
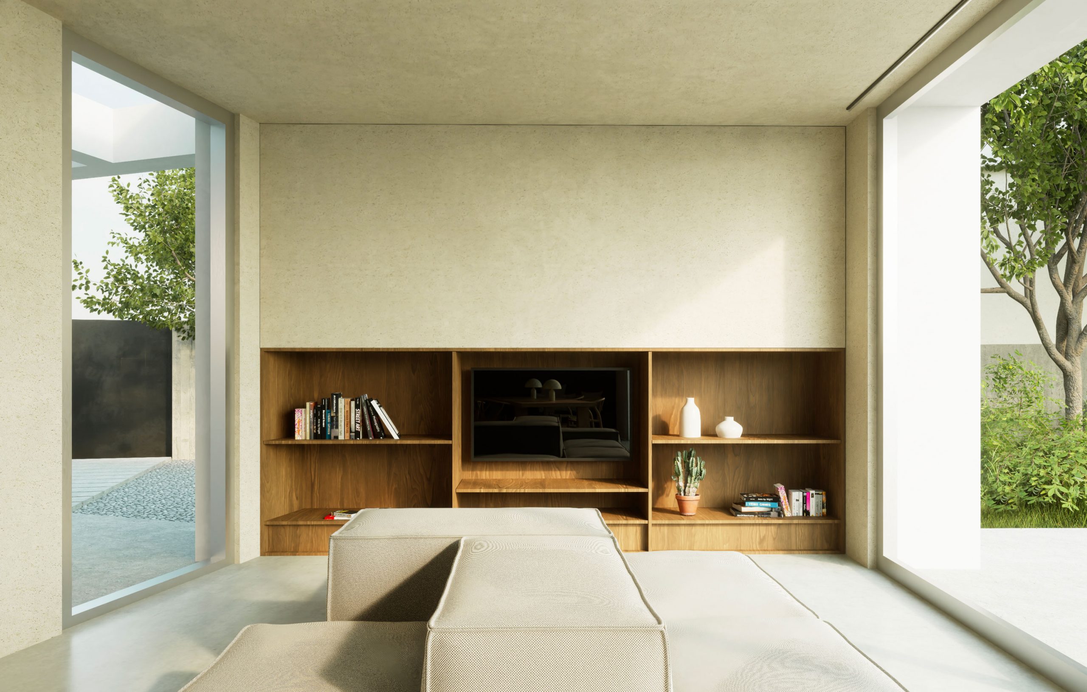
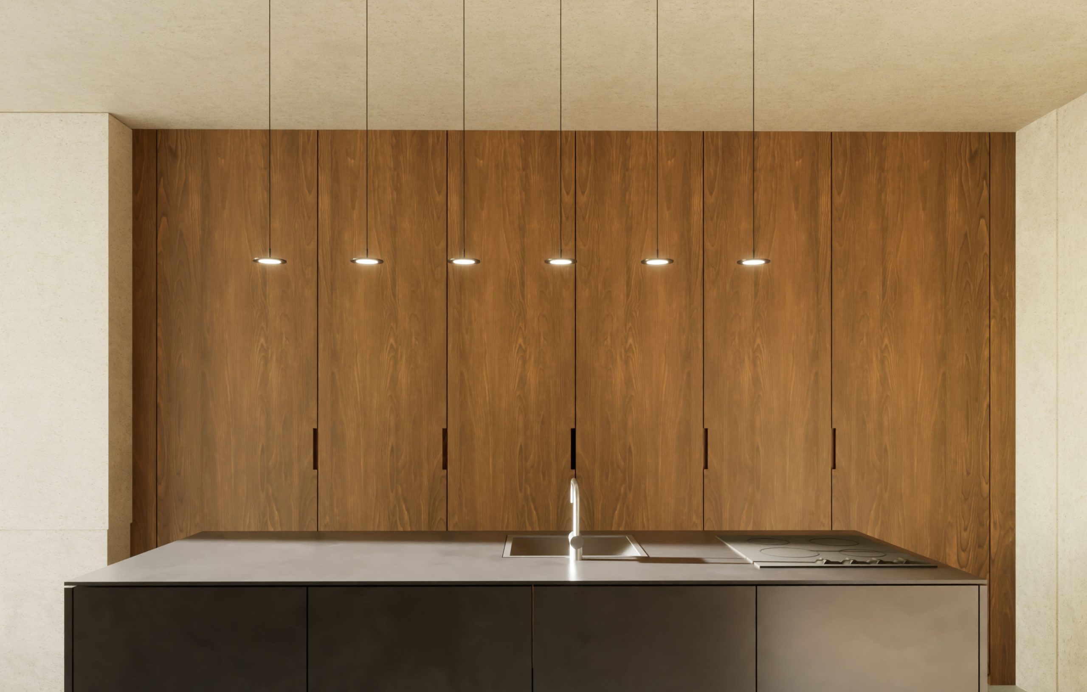
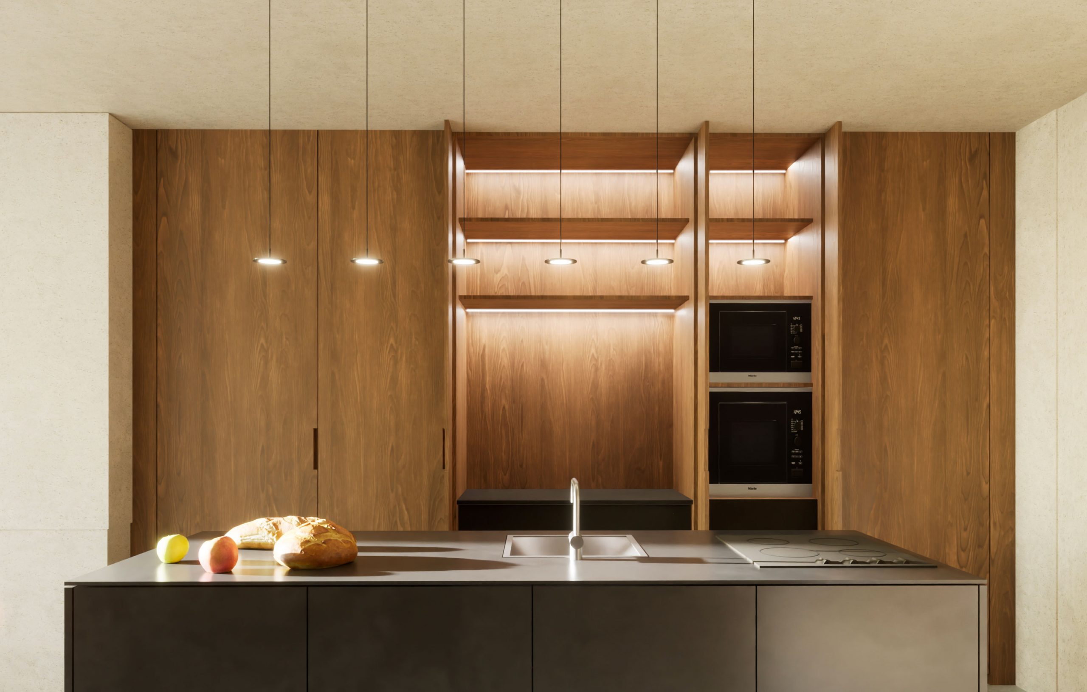

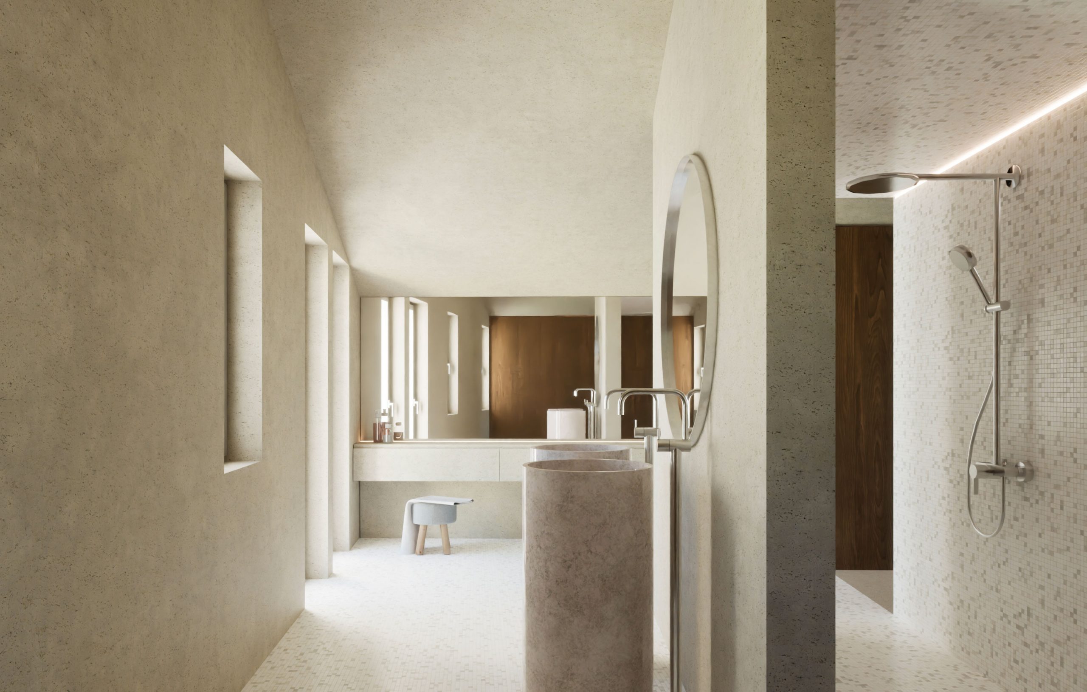



House GM
2023
Residential
The interior design is characterized by the cohesion of the different elements. The staircase block, completely black, is inserted within the white building envelope, creating a visual contrast that enhances it. It is also coordinated with the storage unit in the living area, which also houses the TV, ensuring aesthetic continuity. The visual connection between the staircase and the living area is accentuated by the presence of a brass portal, which provides a sophisticated touch and a harmonious transition between the two spaces.
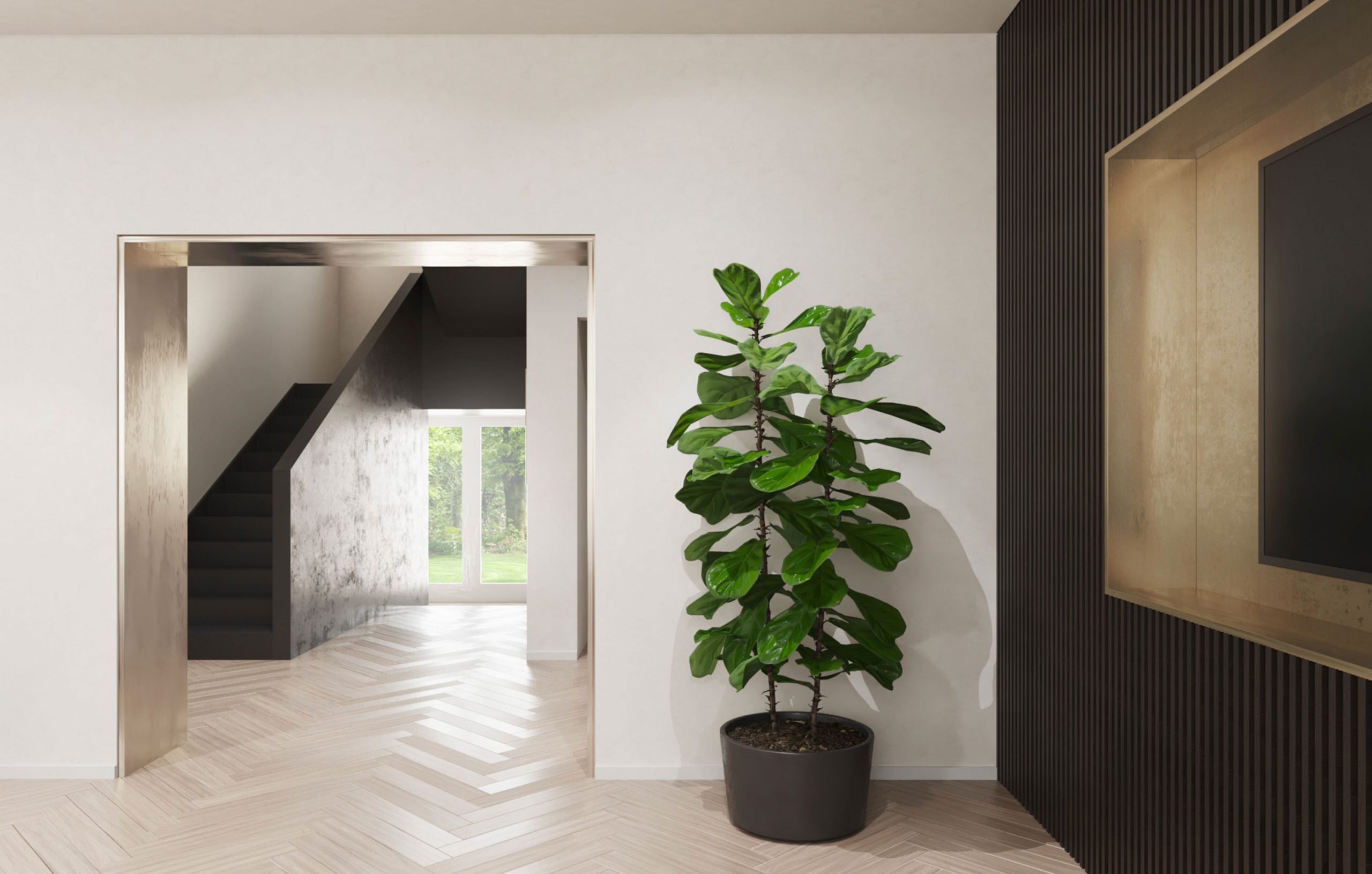
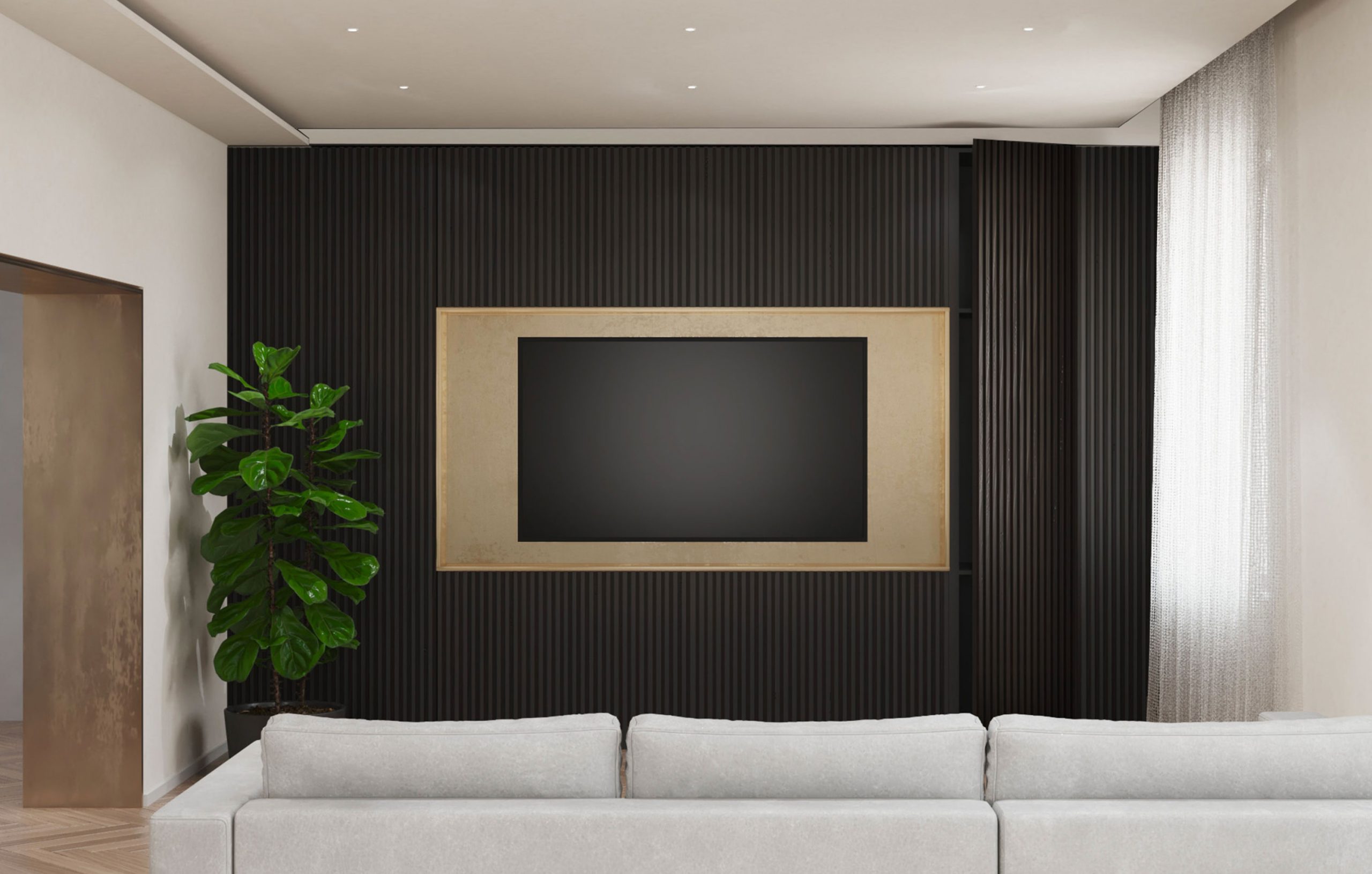


House CM
2023
Residential
The project for the home of a young couple focuses on creating a dynamic and functional space. Through the opening of a hole in the attic, a double height corresponding to the living area is created, giving the space an airy and well-lit appearance. In the center of the floor plan, a service block serves as a pivotal element, allowing flexible subdivision of space according to the couple's different needs.
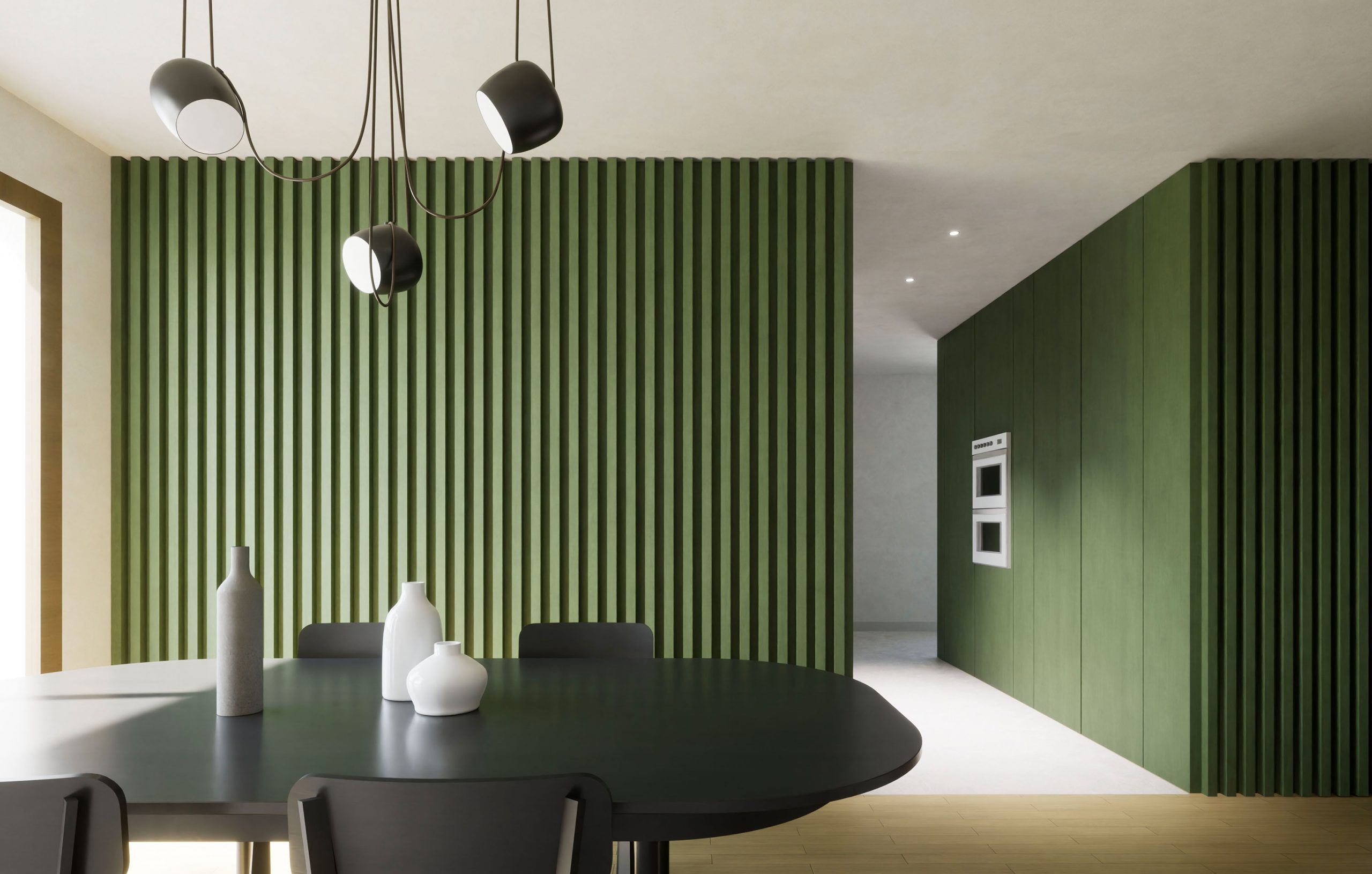
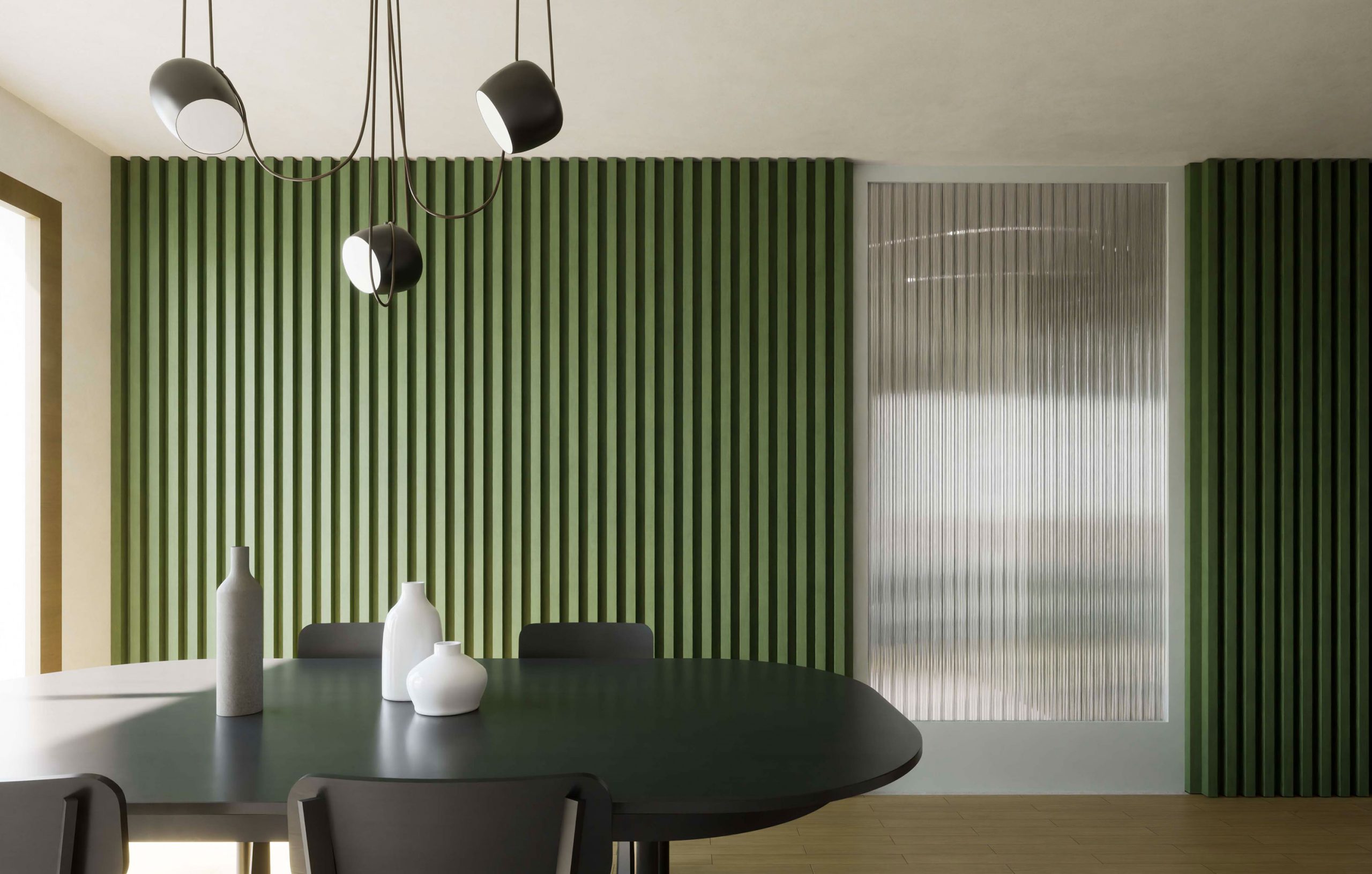



MP Pavilion
2022
Commercial
New Master Profili's exhibition pavilion for the SICAM 2022 trade fair event.
The concept is based on the creation of an inhabited wall that, like a greenhouse, incorporates vegetation within it. The result is a natural setting that envelops and enhances the products on display.
At the centre of the space there is a counter, made of dark wood, which serves as the pivot of the entire system.
Pordenone, Italy






Apartment DD
2022
Residential
The renovation of an apartment in Milan was carried out through the installation of a single architectural device, which acts as a space organiser. A monochromatic volume, which develops on two levels exploiting the verticality of the interior space.
Milano, Italy

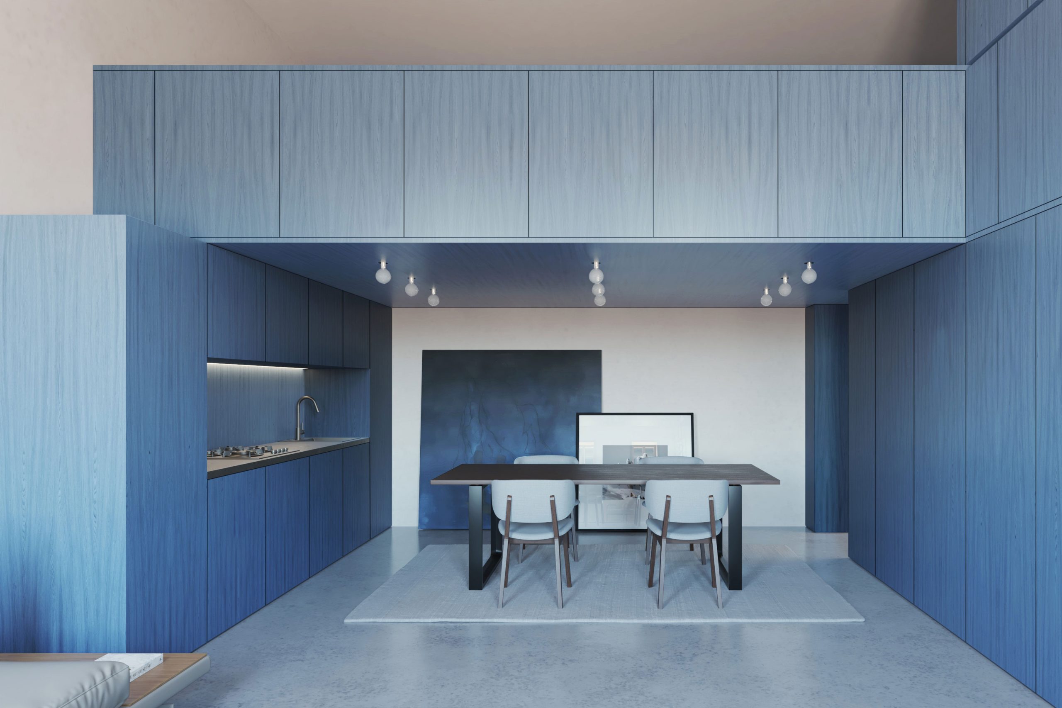
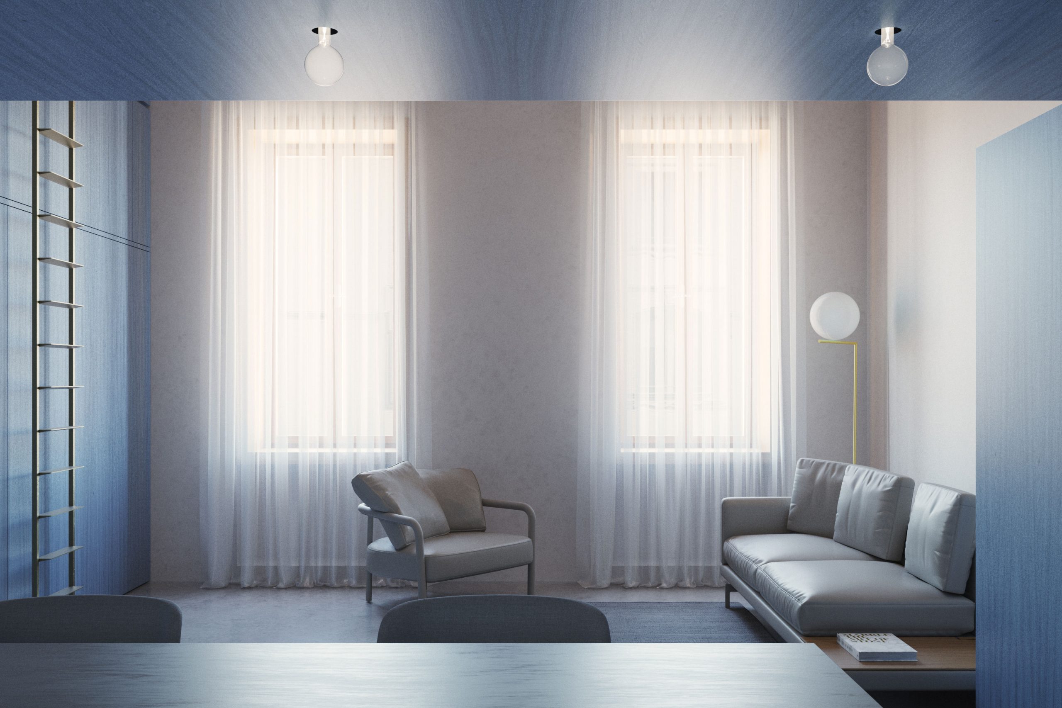
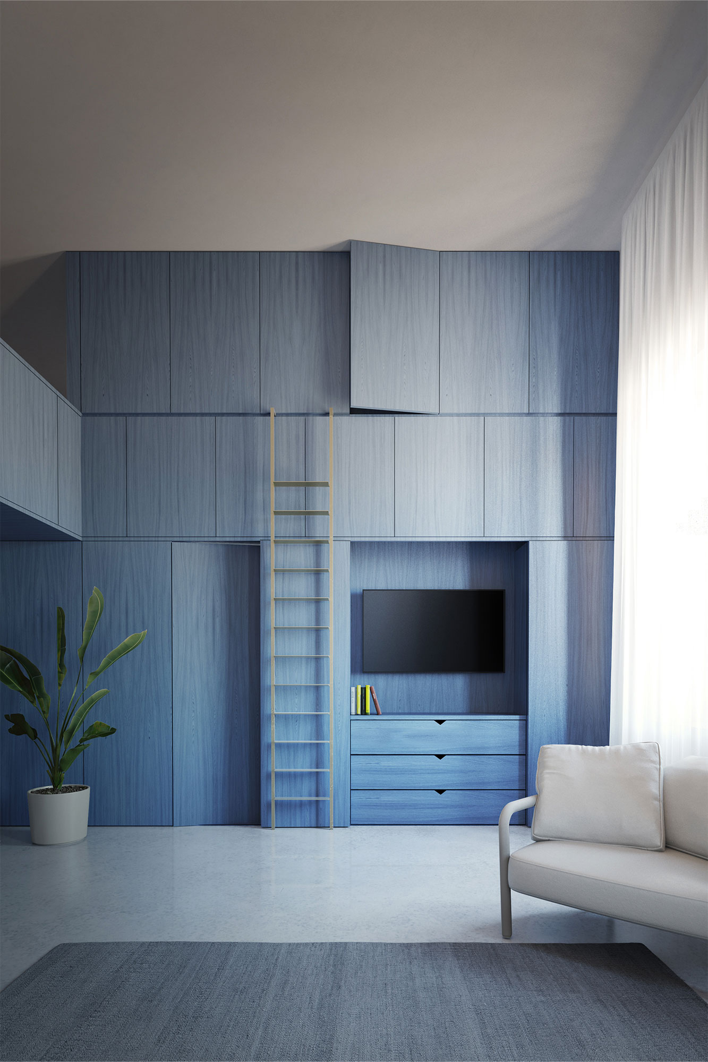
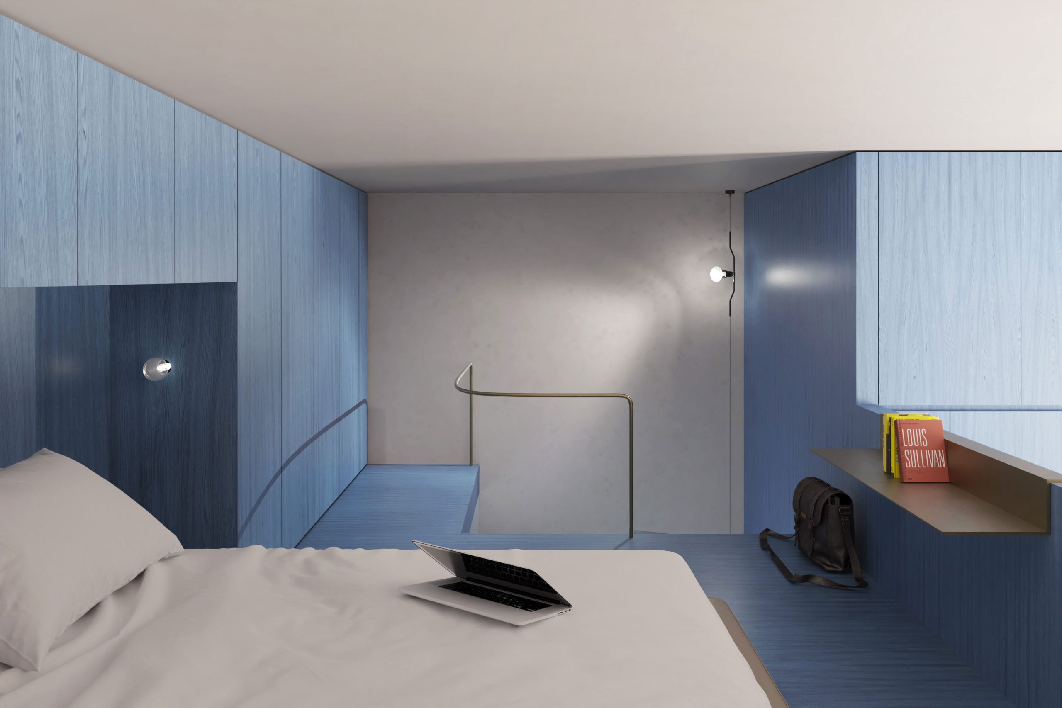
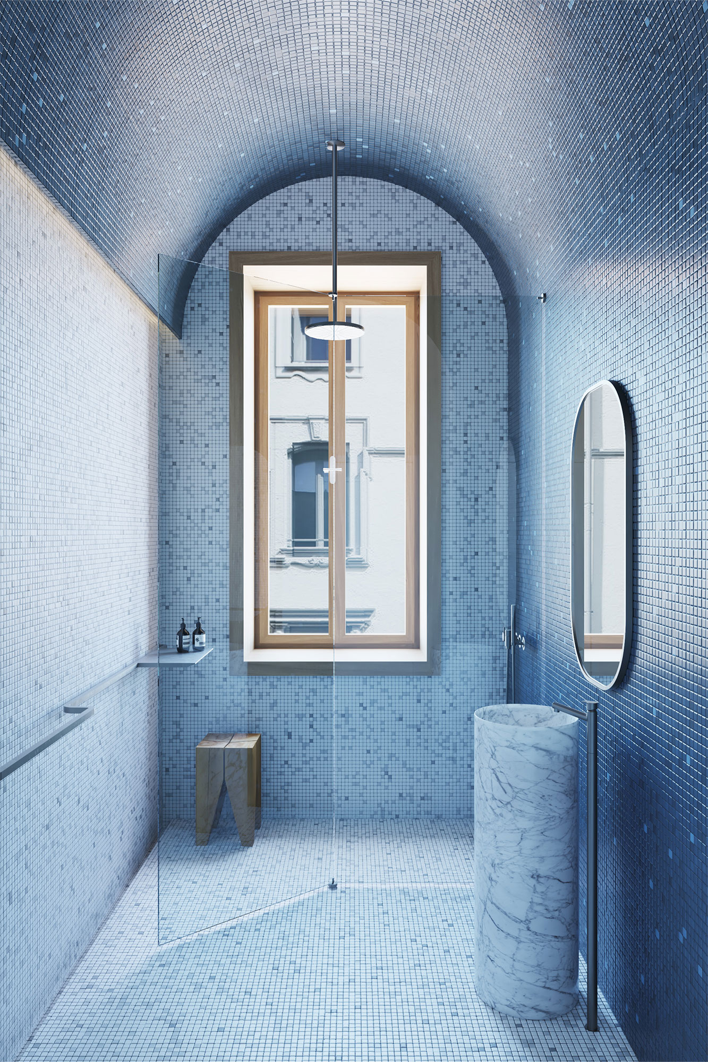
Master Place
2022
Commercial
The corporate restyling process is an opportunity to review the functional distribution of the administrative department and improve employee services. An integrated project that, starting from the outside, improves the quality of the internal environments.
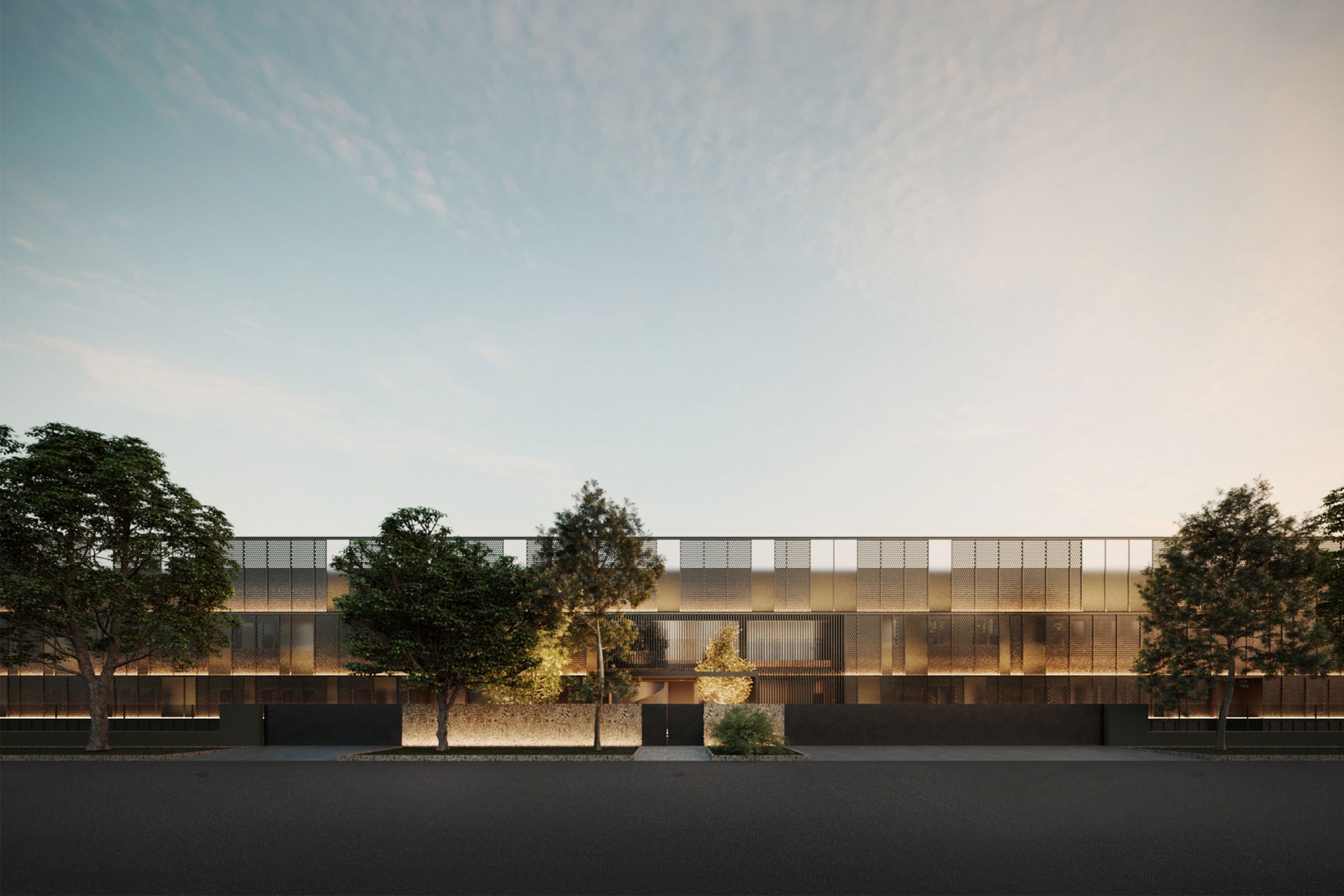
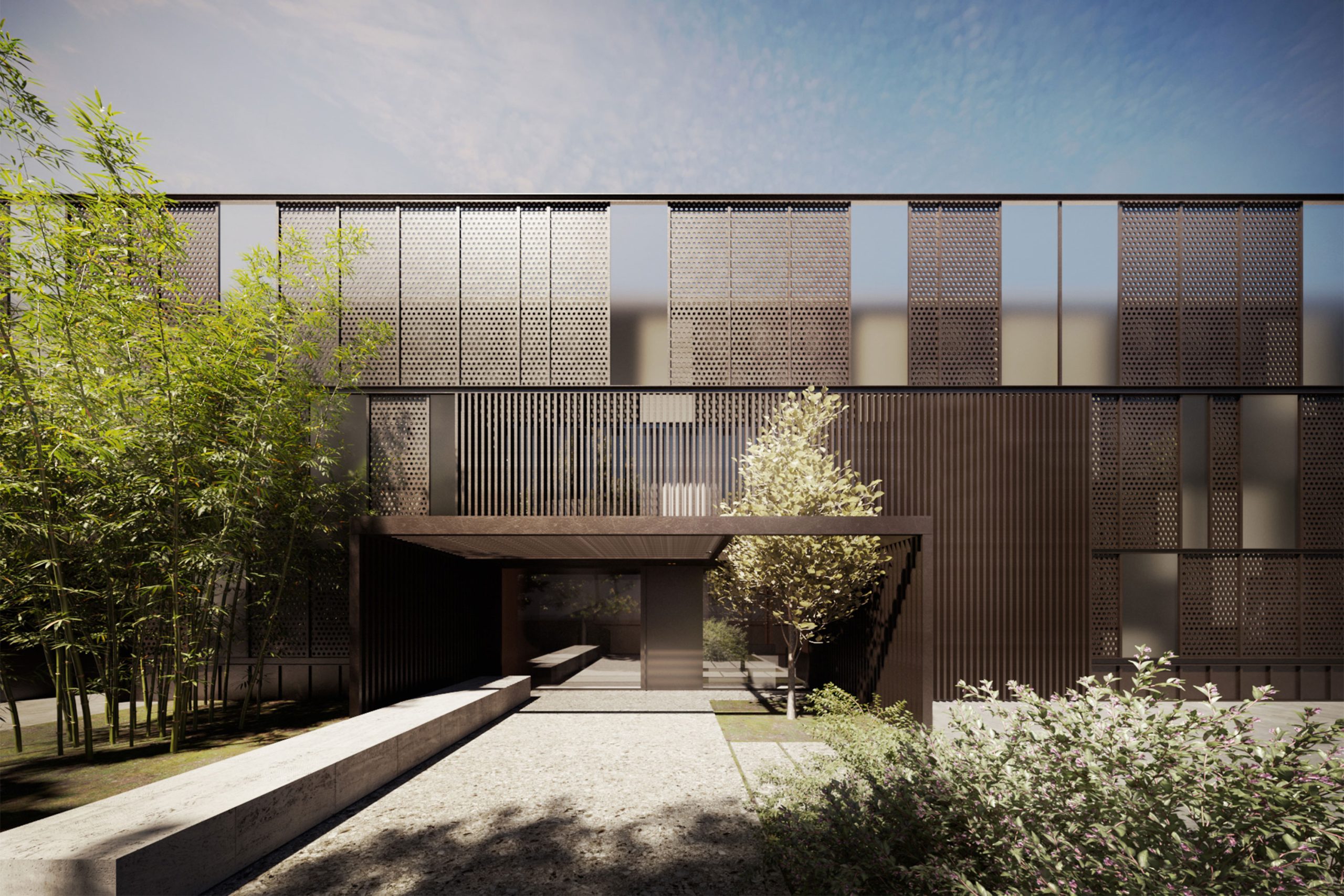

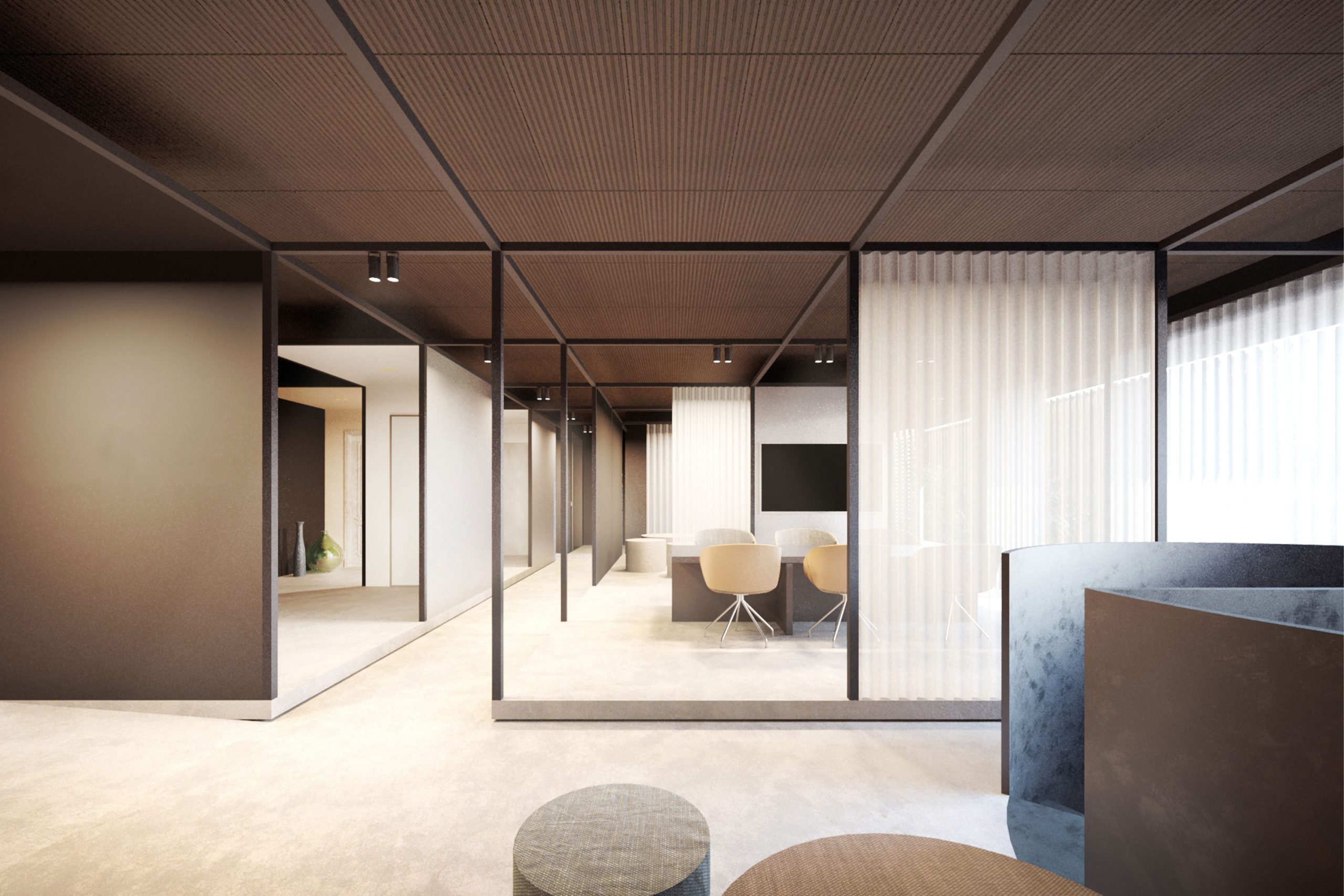

Winehouse
2022
Commercial
The project for the new commercial and executive headquarters of a wine cellar. Located at the entrance to the city on the street front, the project is responsible for suggesting a new interpretation between the built environment and the surrounding nature.
Treviso, Italy
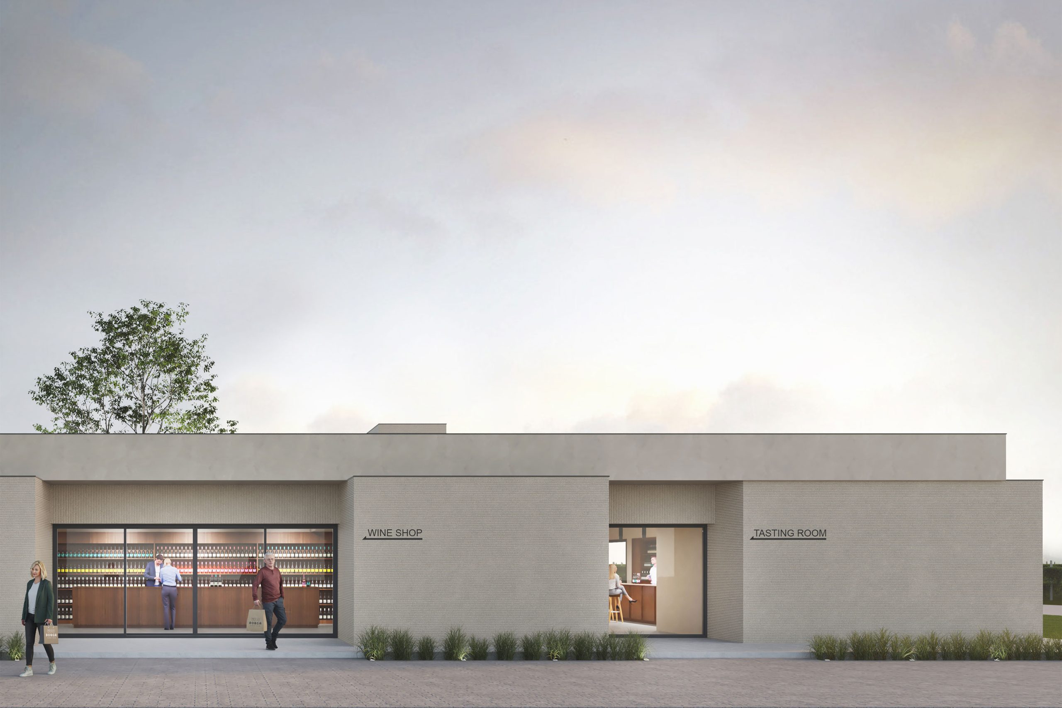
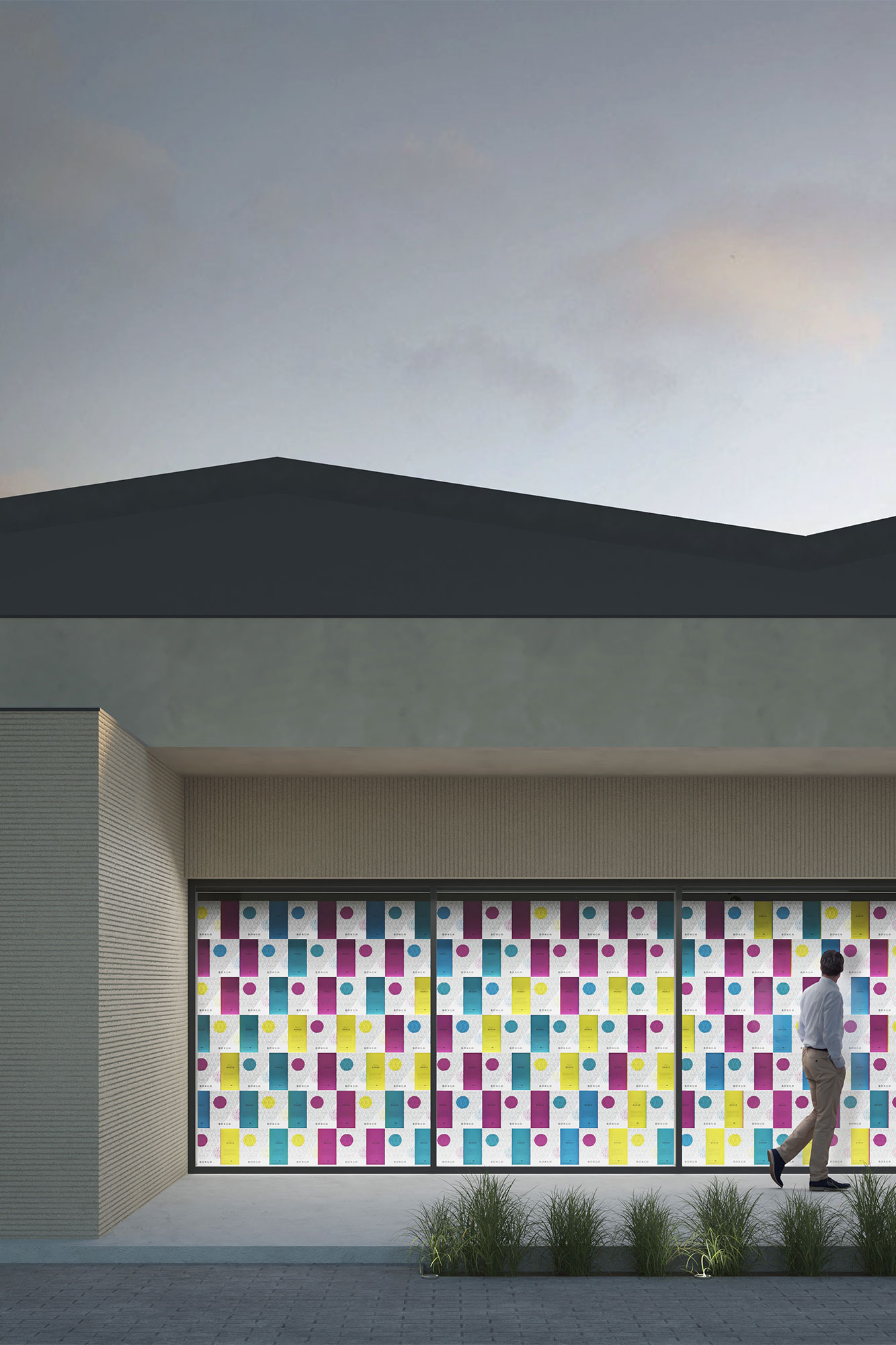
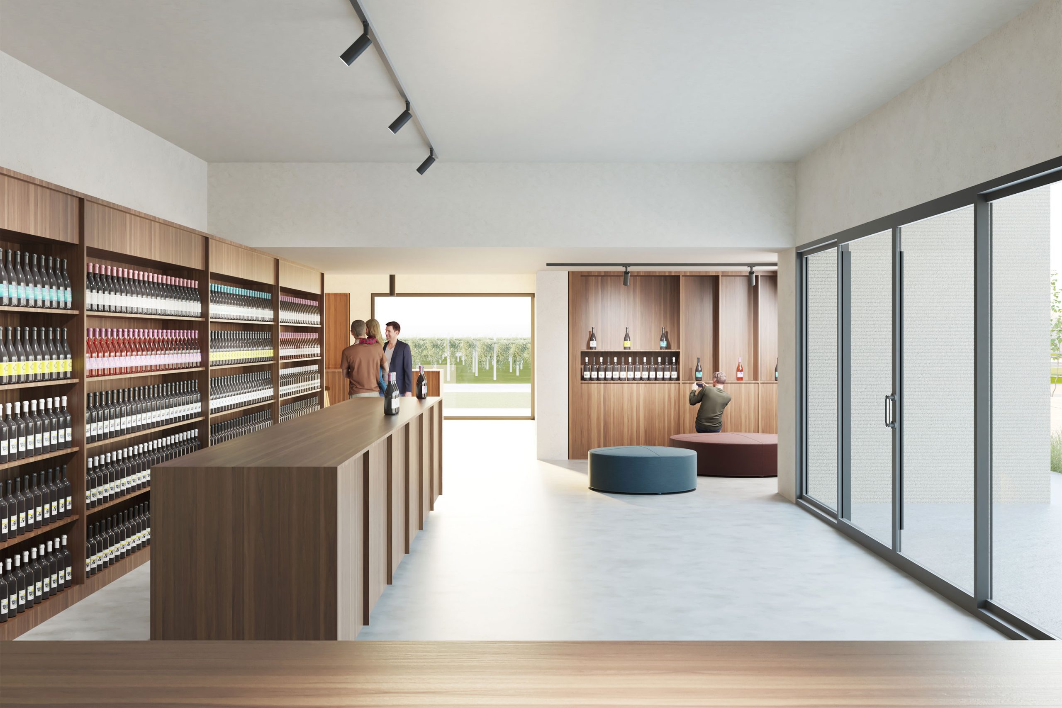
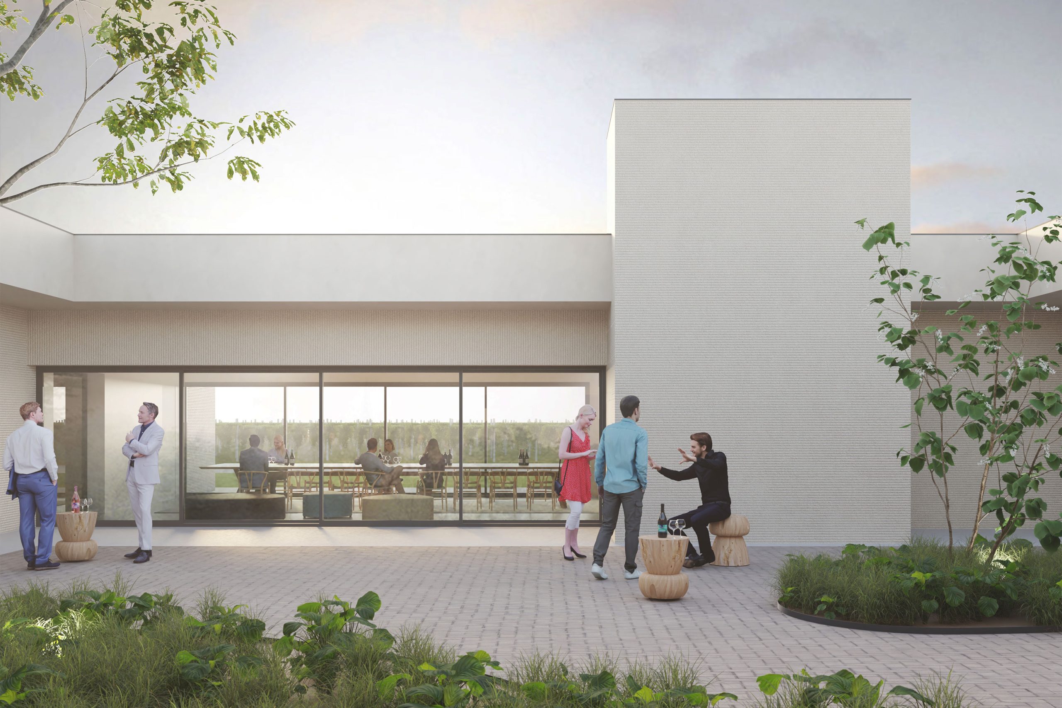
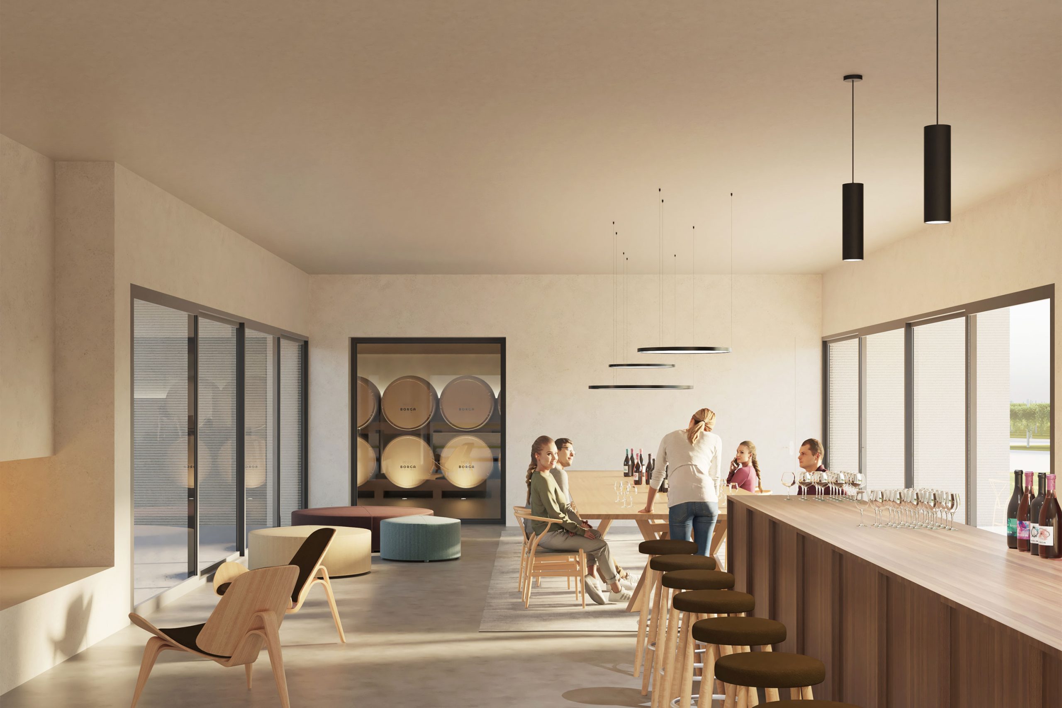
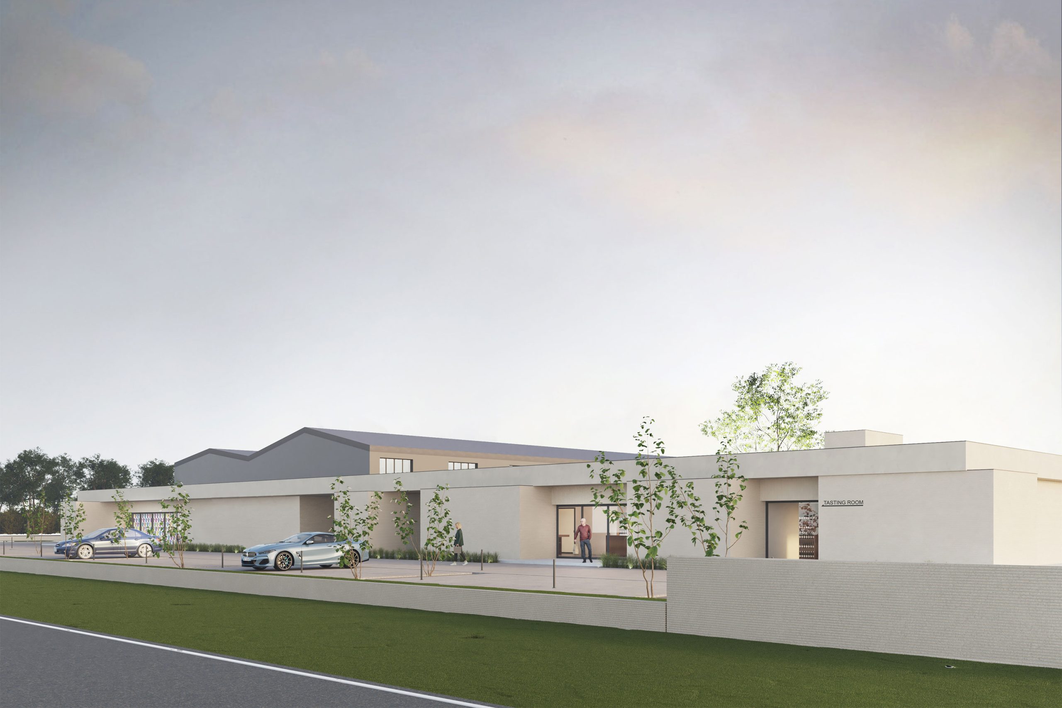
House PR
2021
Residential
The project involves the expansion of a new living area, with a swimming pool surrounded by the large park of a historic building from the late nineteenth century. The design was an opportunity to study the relationship between new and old, the visual perception of solidity and lightness and the tactile dimension of architecture.
Treviso, Italy
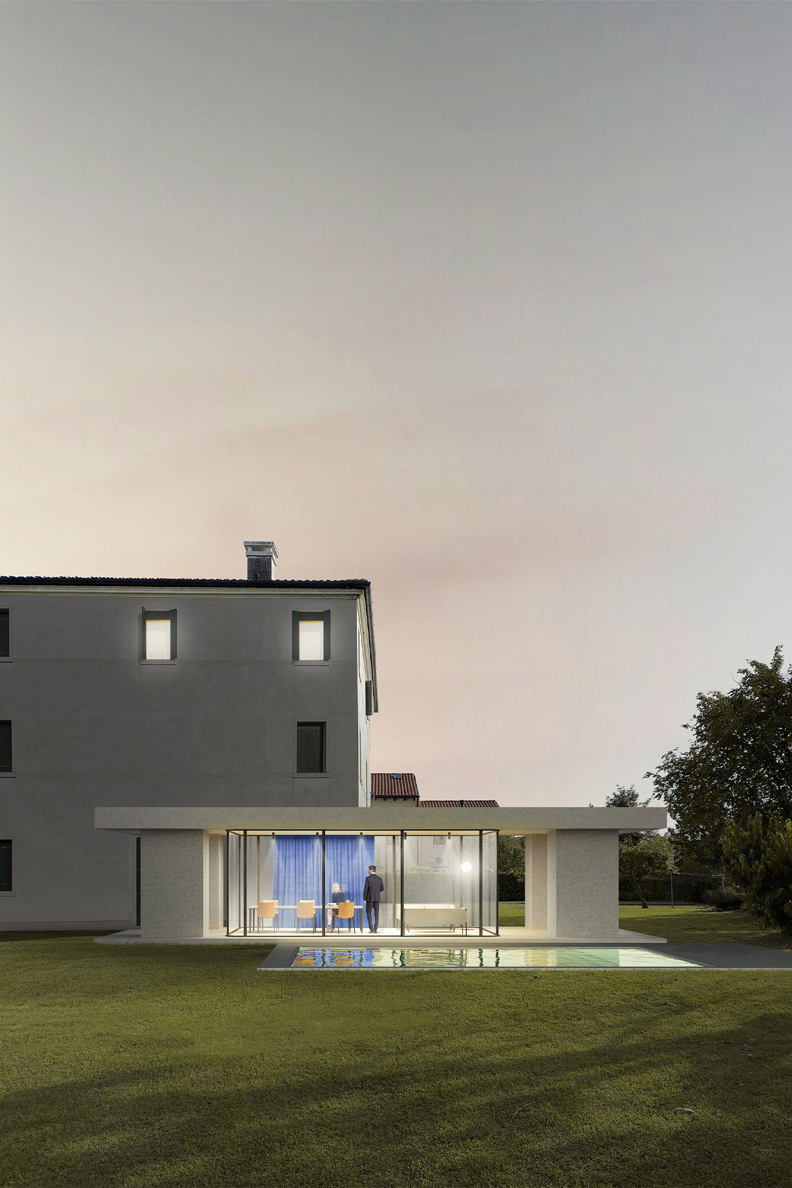
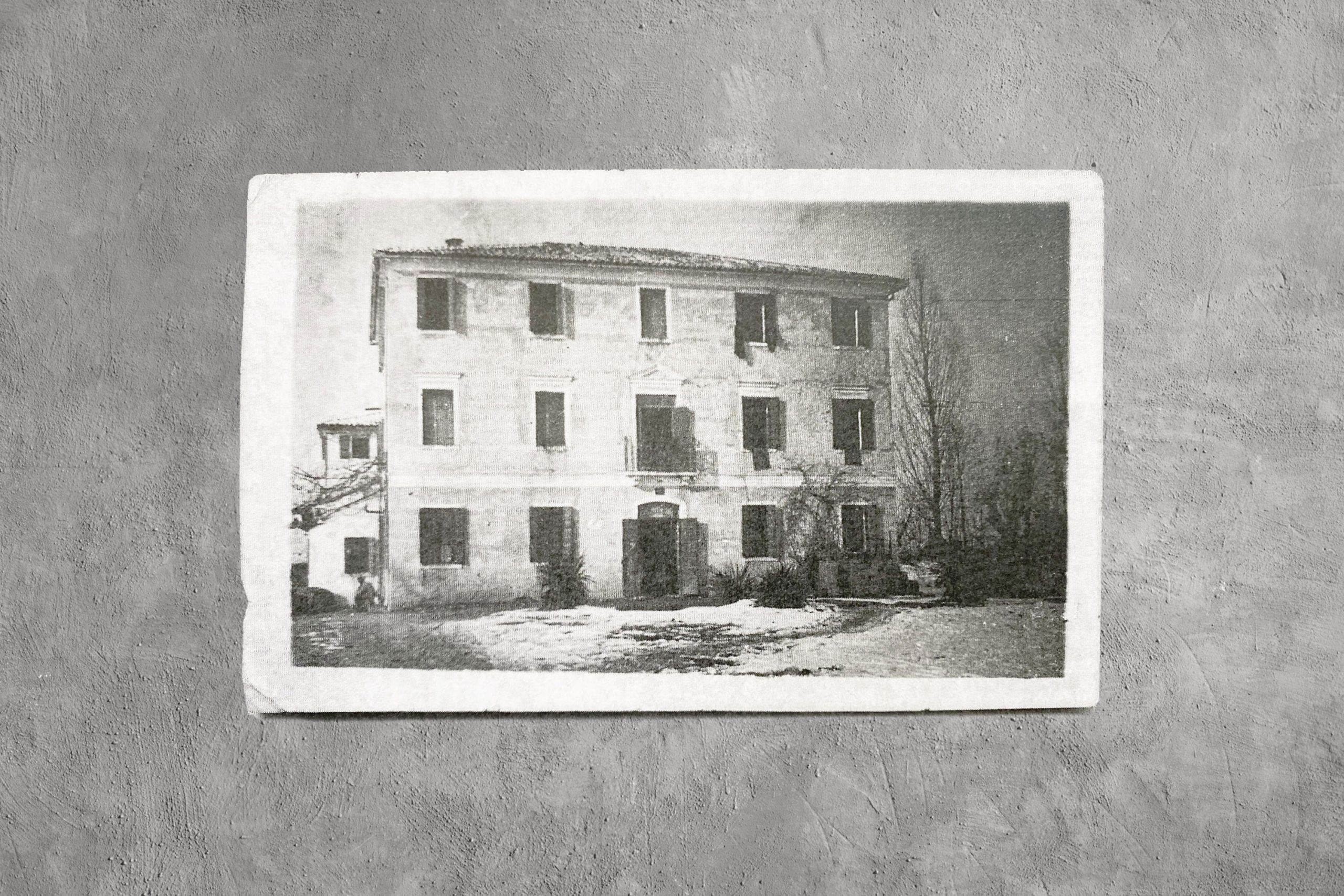
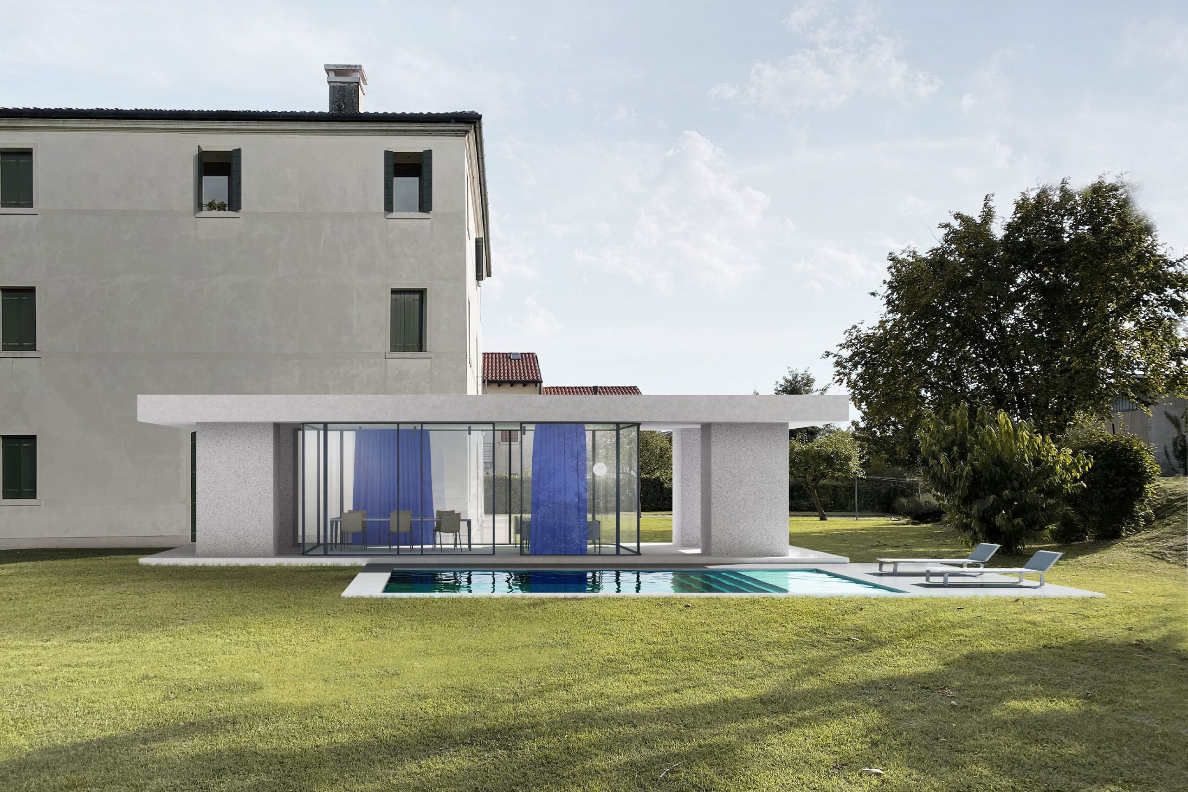
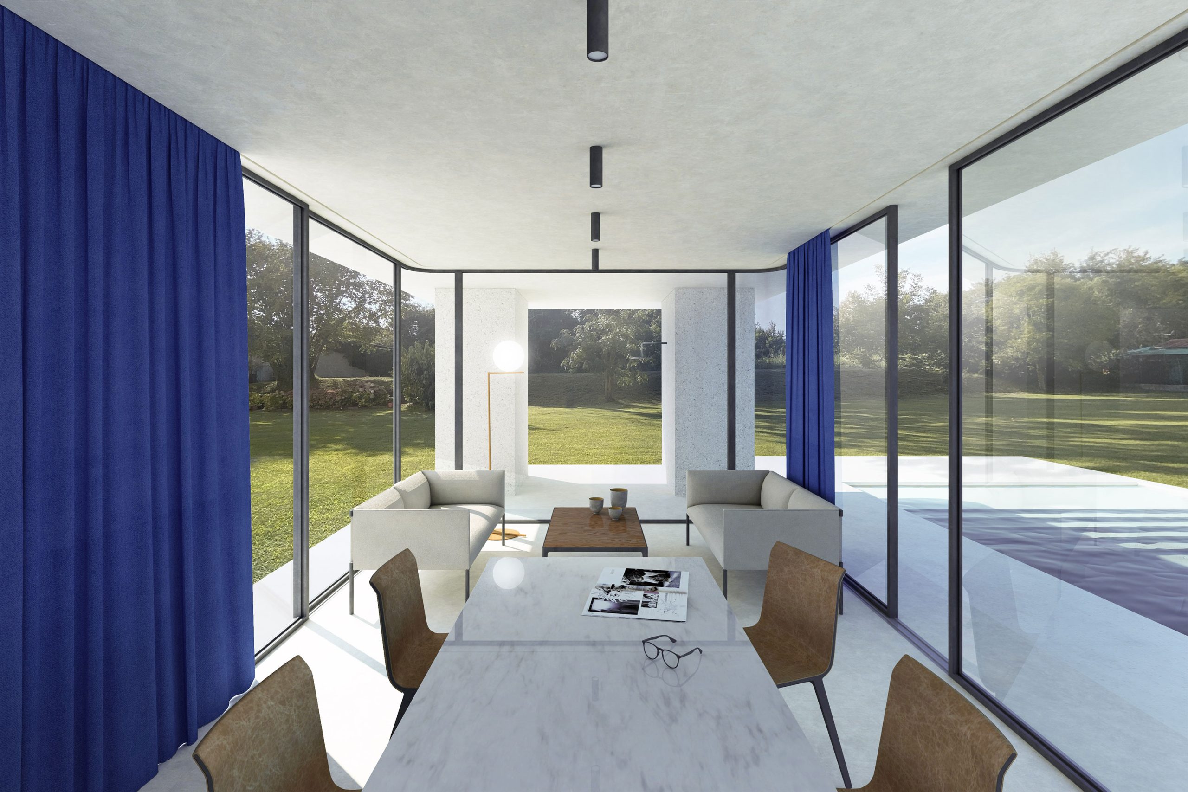
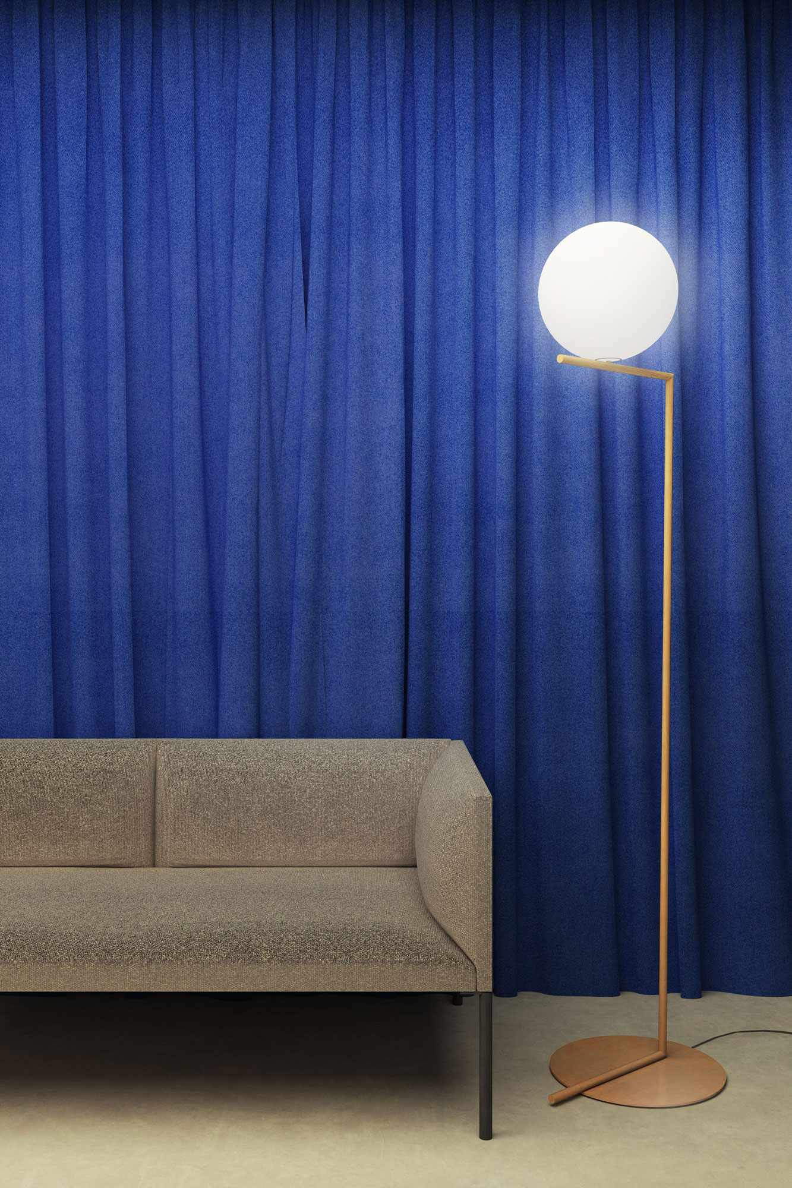
Villa MT
2021
Residential
The villa is generated from a few simple compositional elements: two perimeter walls that support a pitched roof and three service blocks that mark and subdivide the interior space. The latter is characterized by large windows that frame the garden, bring light and airiness and give total permeability to the building.
The exterior has also been designed to enhance the views while creating places for relaxation, such as the pool area that has been appropriately placed in front of the living area, the beating heart of the villa.

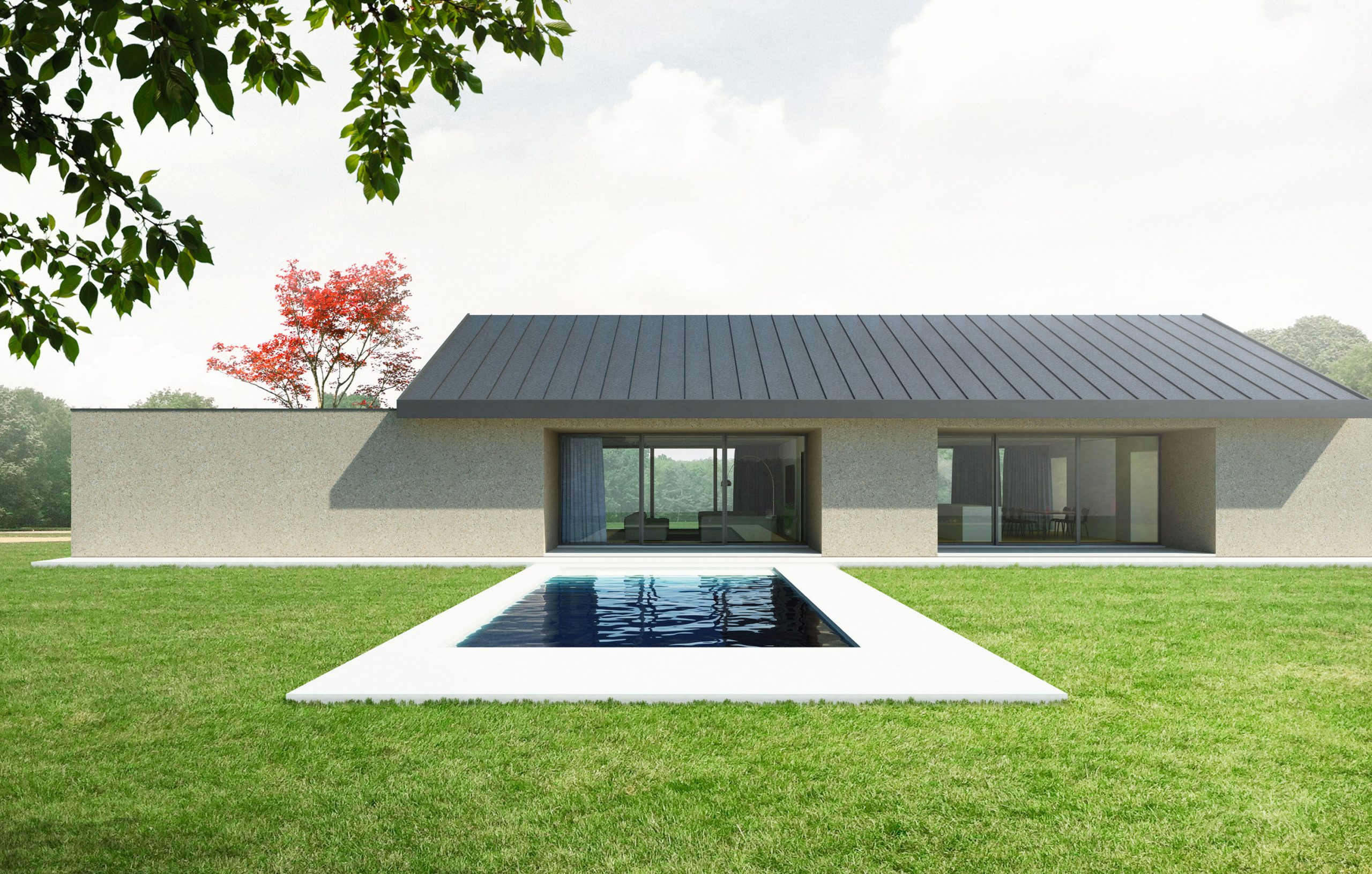
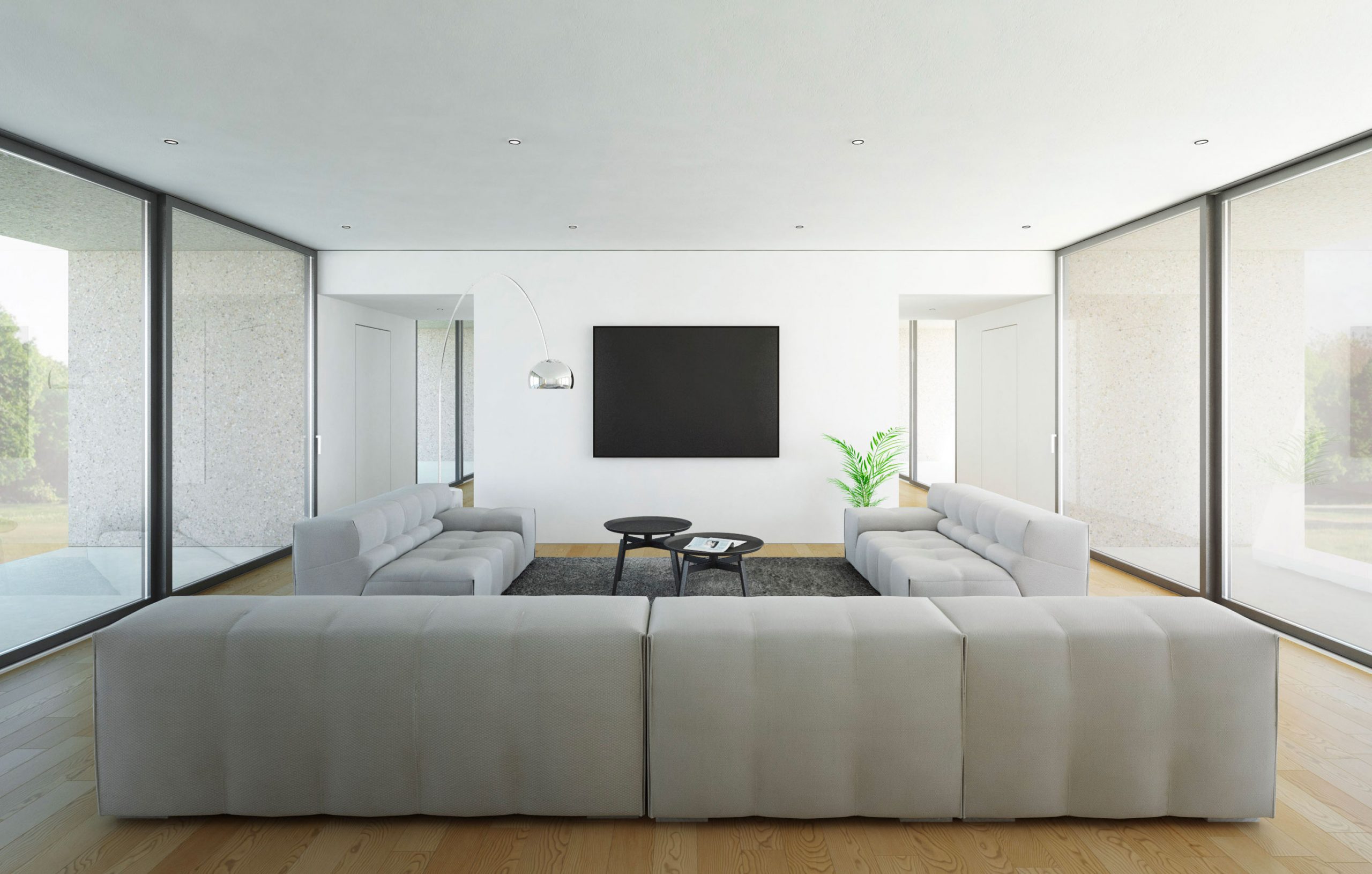
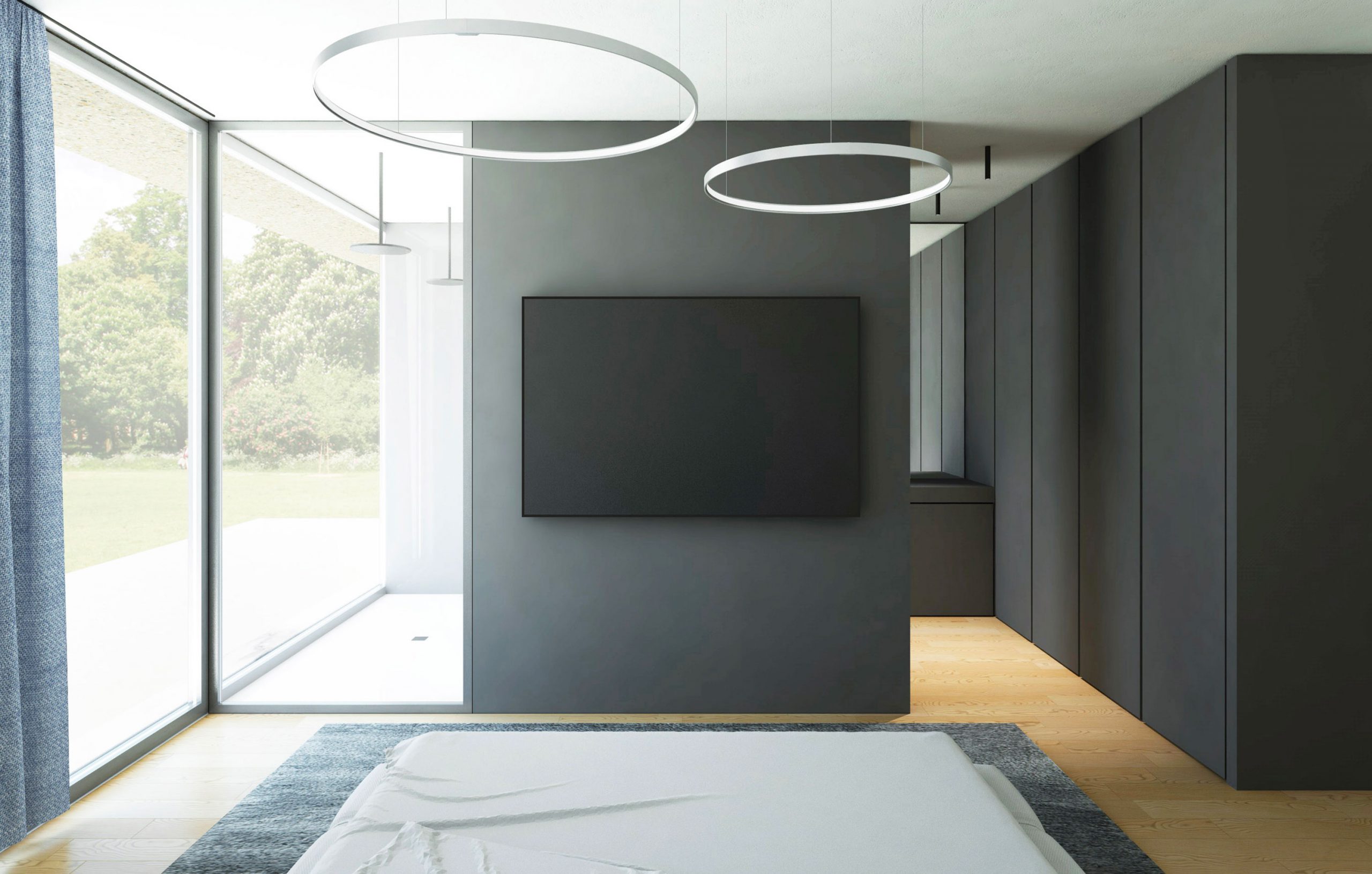
Apartment RB
2021
Residential
The design proposal aims to enhance the existing, an environment characterized by large windows and a terrace that surrounds the attic on three sides. A single space divided by a service block defines the living area, while the seating area presents an offset of the floors, which generate a cozy and convivial environment.
Udine, Italy
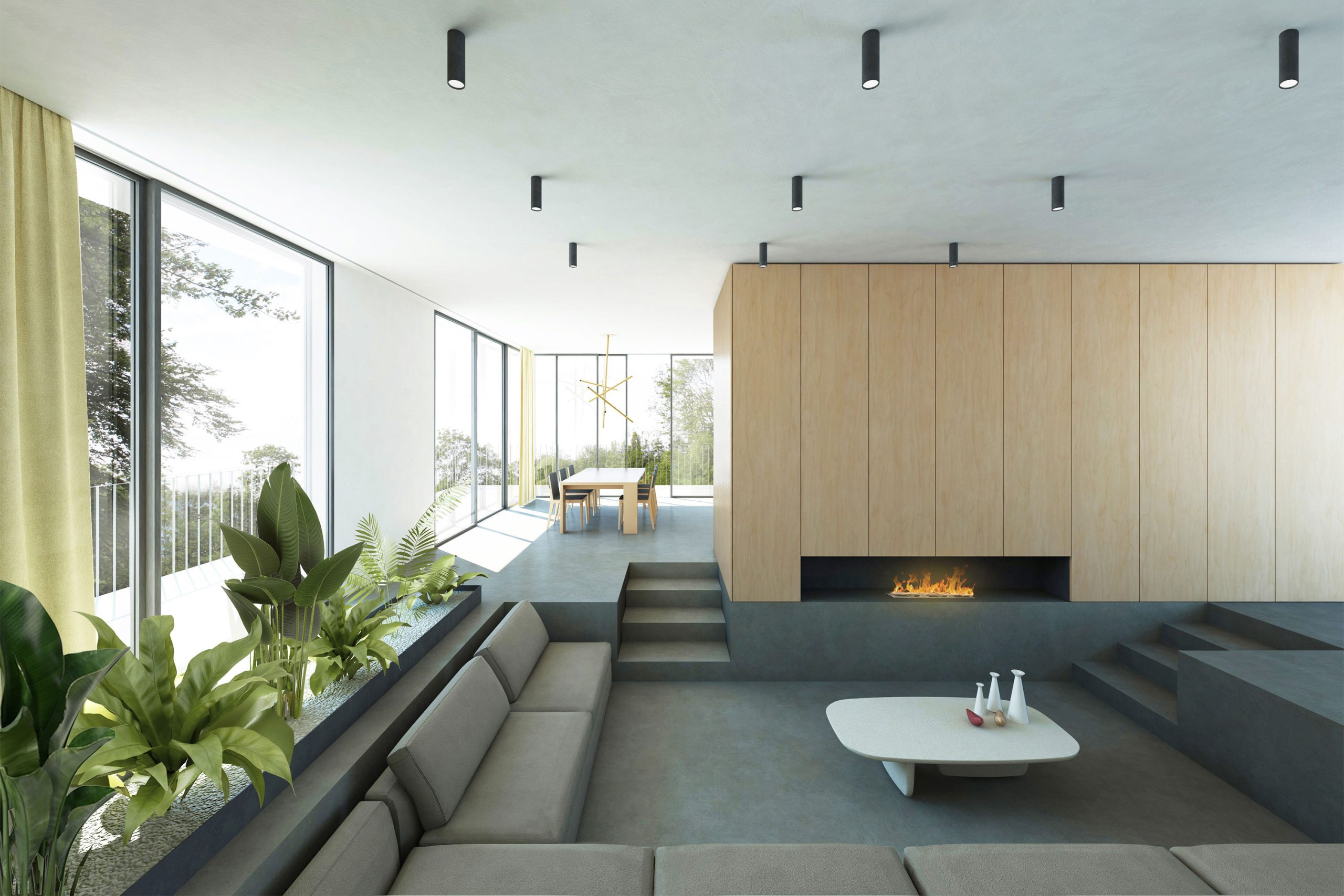

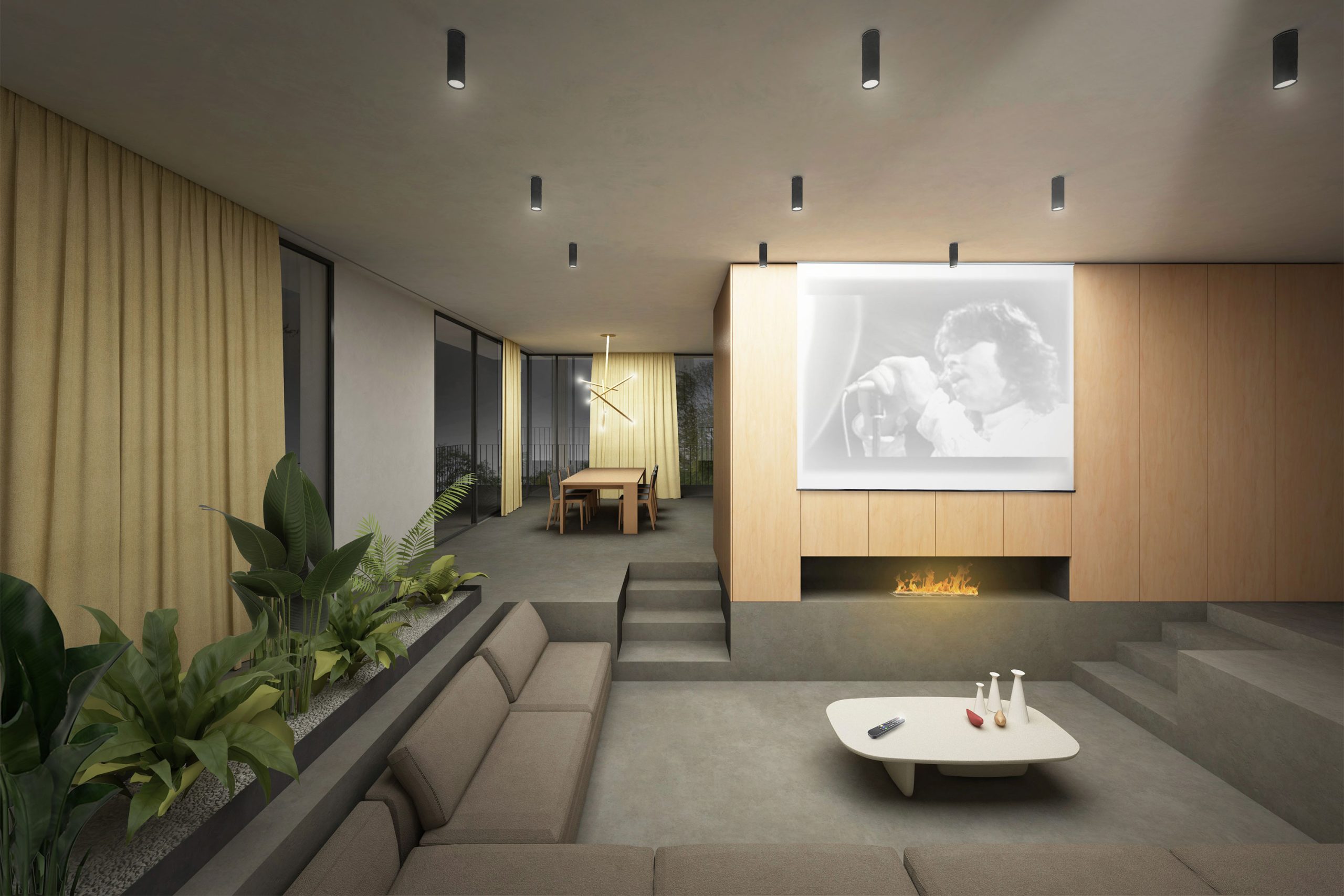
Farmacia dell'Abbazia
2020
Commercial
The creation of a new sales area for wellness products becomes an opportunity to rethink the internal distribution of the entire structure. The steel and wooden elements meet, interact with each other and merge in a harmony that aims to recall that between man and nature.
Venezia, Italy
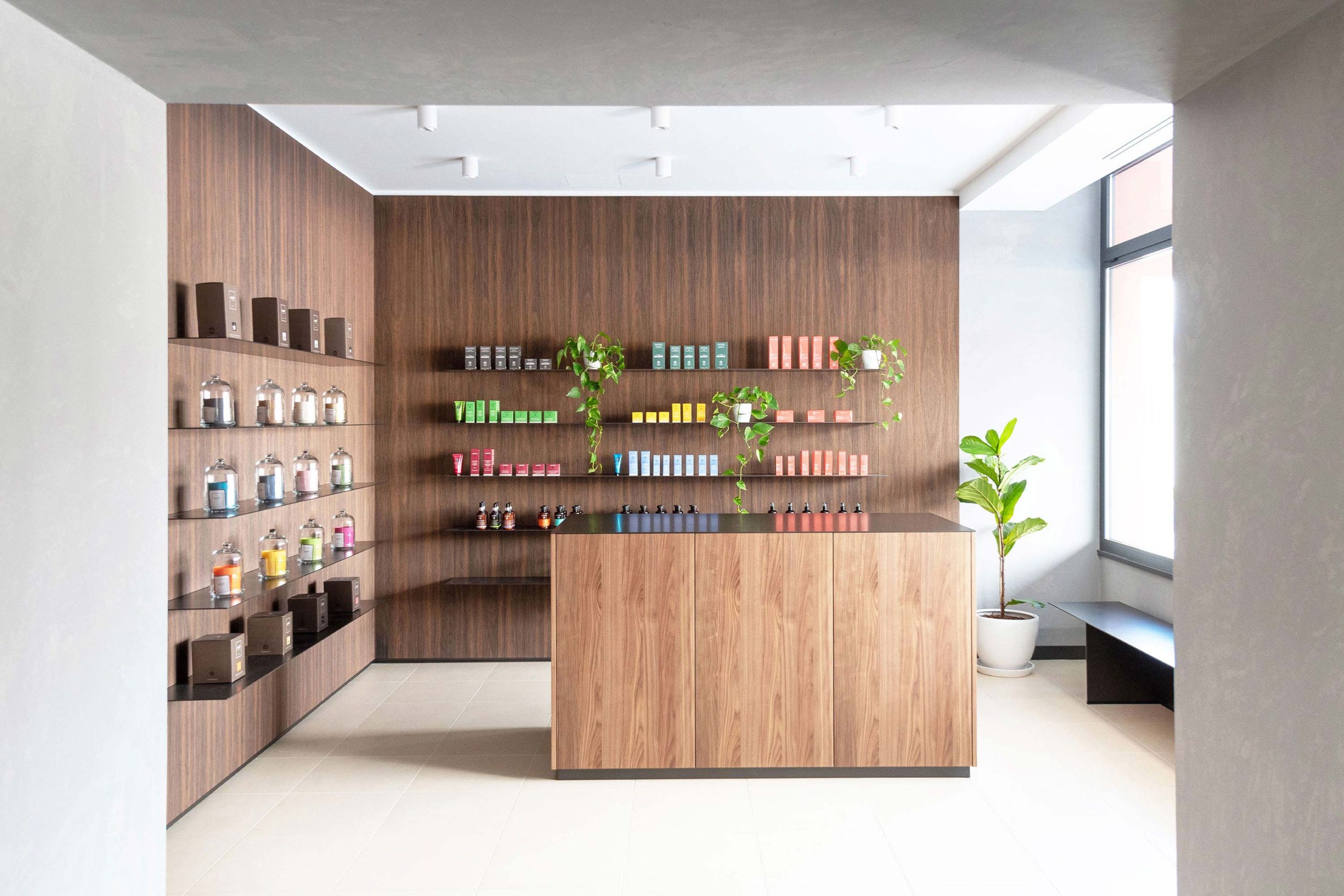


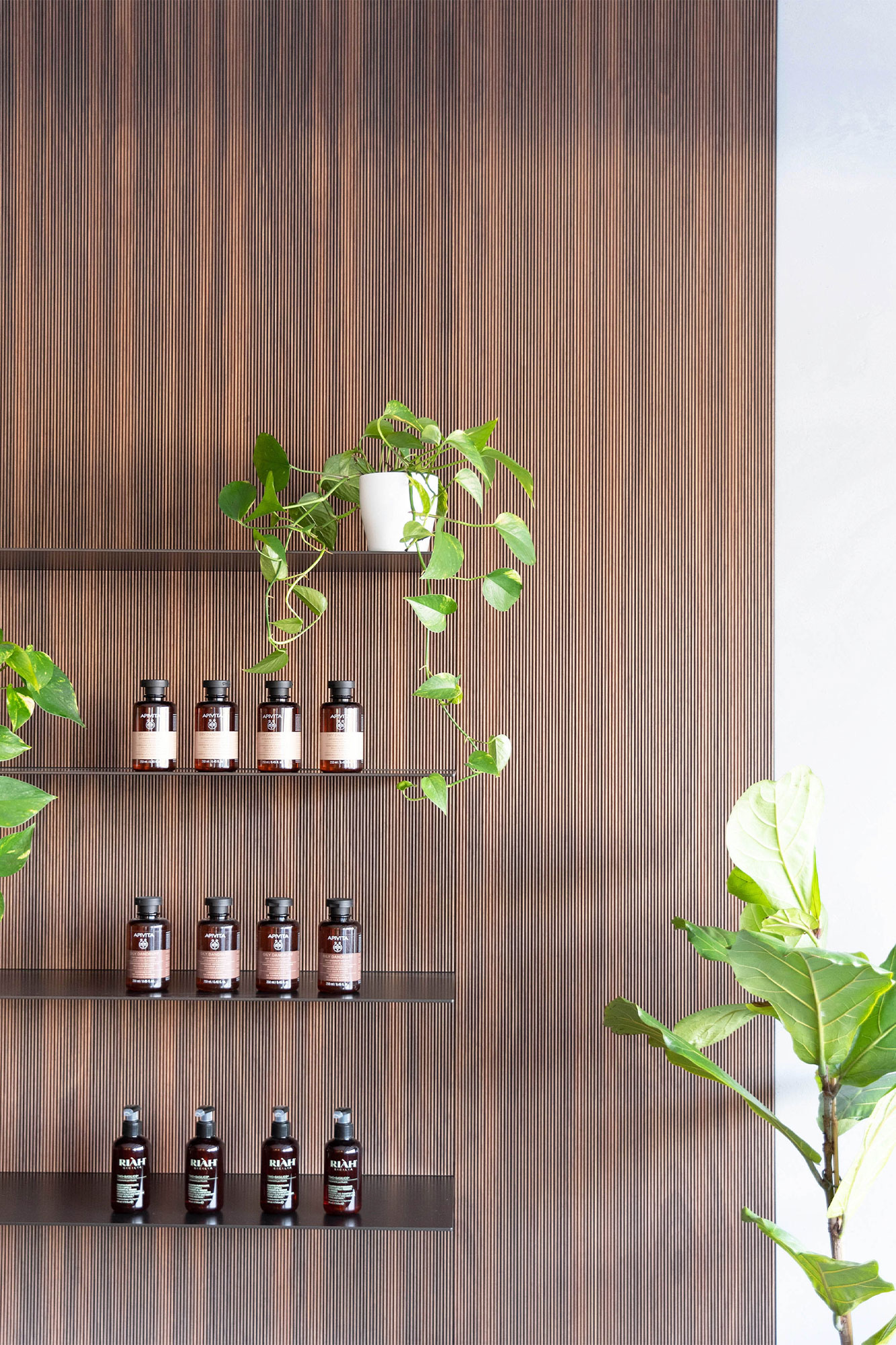
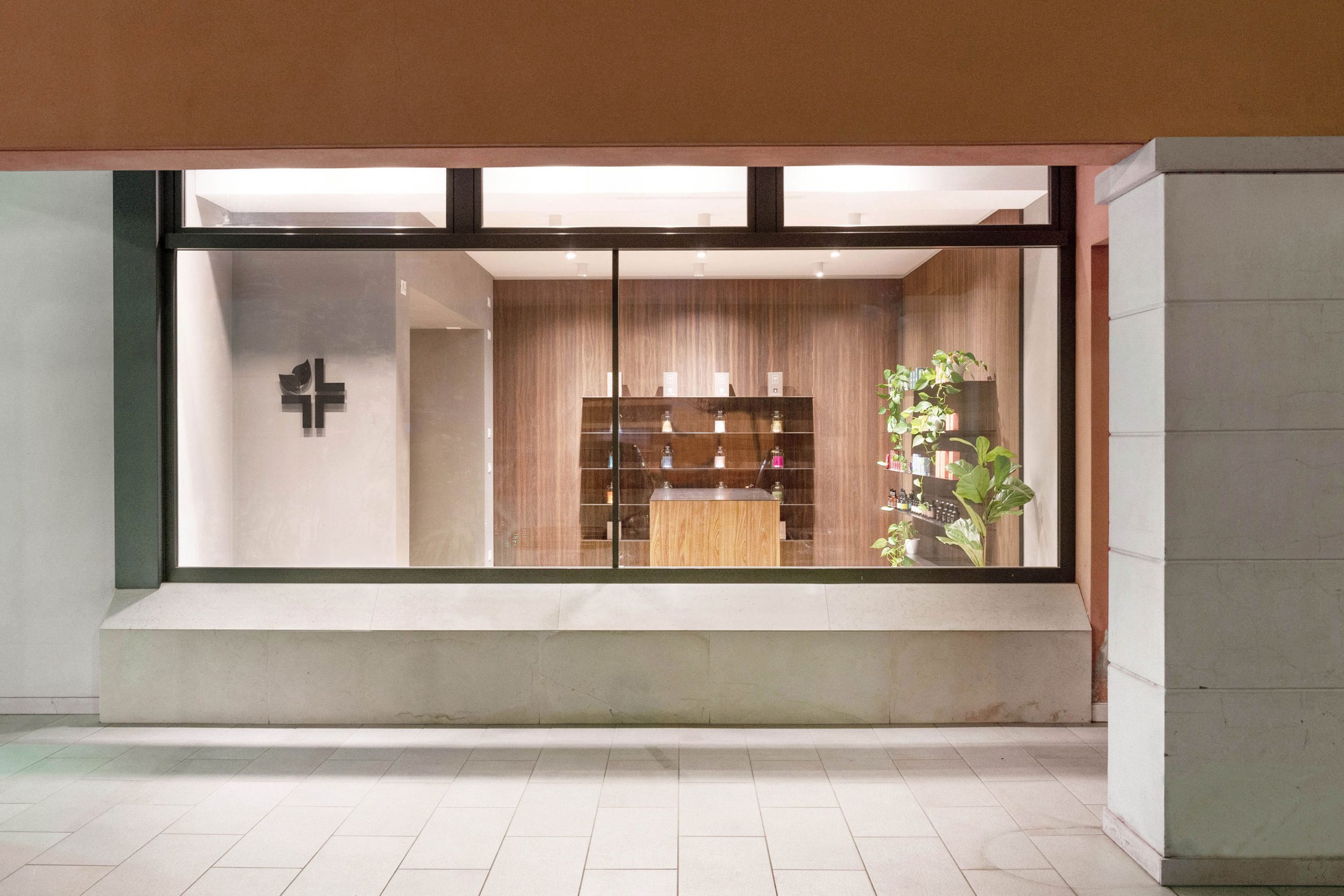
House LX
2020
Residential
The distinctive element of the project is represented by the elegant and pure dividing system, modeled on the existing stairwell.
Once you cross the threshold, the space gradually expands, guiding the guest along the ascending path of the staircase.
Venezia, Italy
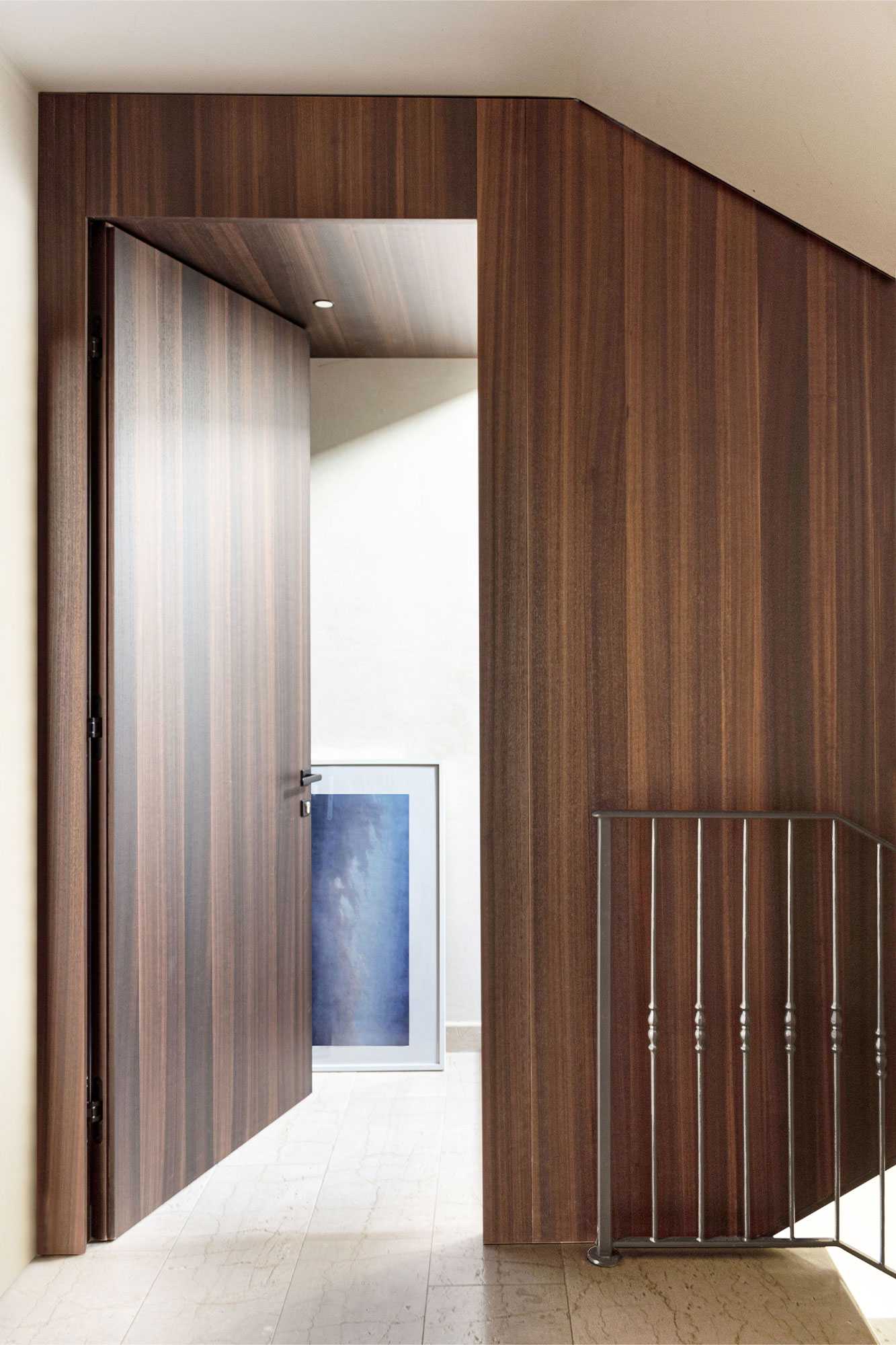
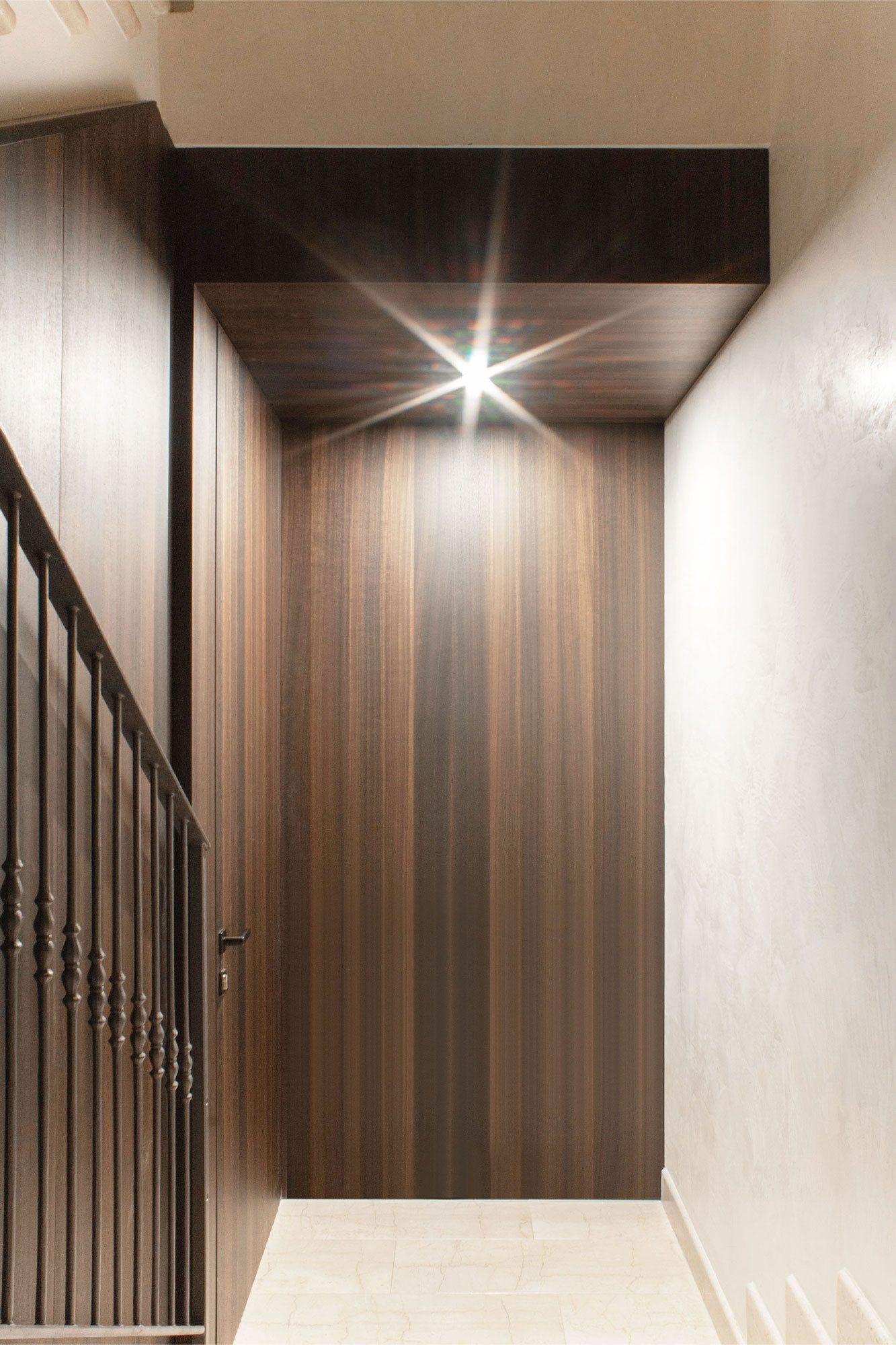
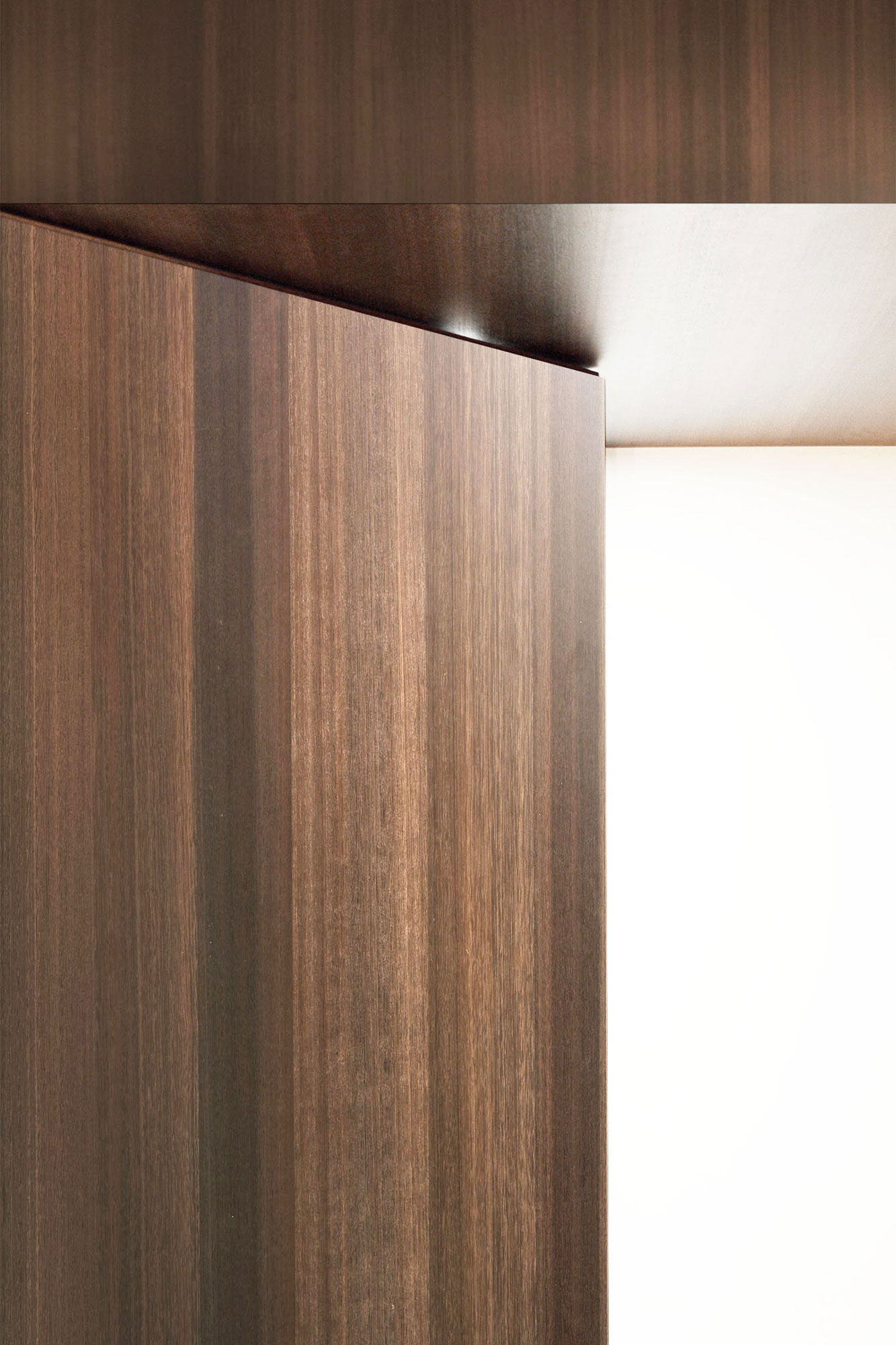
Lamina
2019
Product Design
A bench conceived as a folded sheet metal, which finds its strength in essentiality.
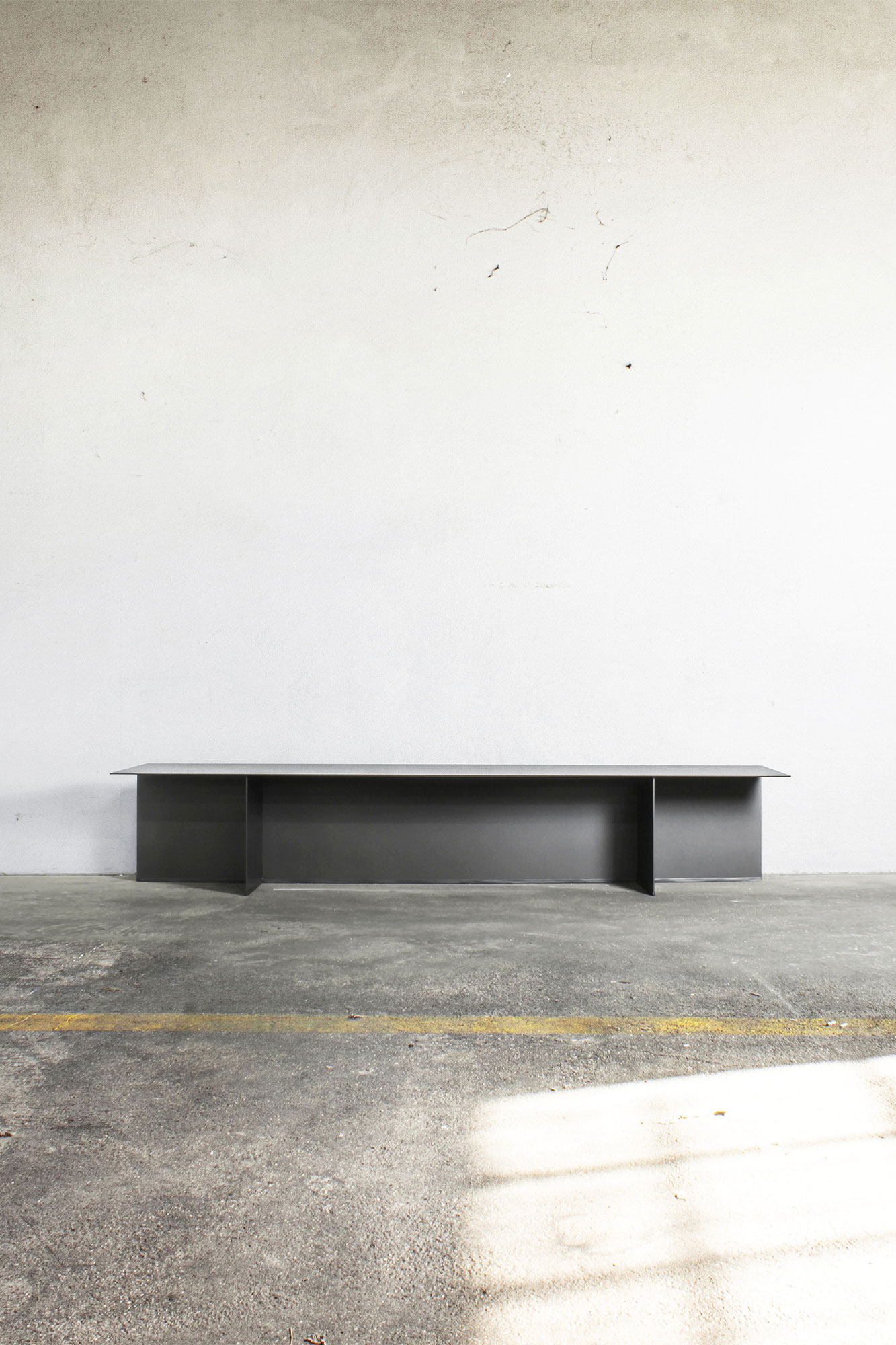

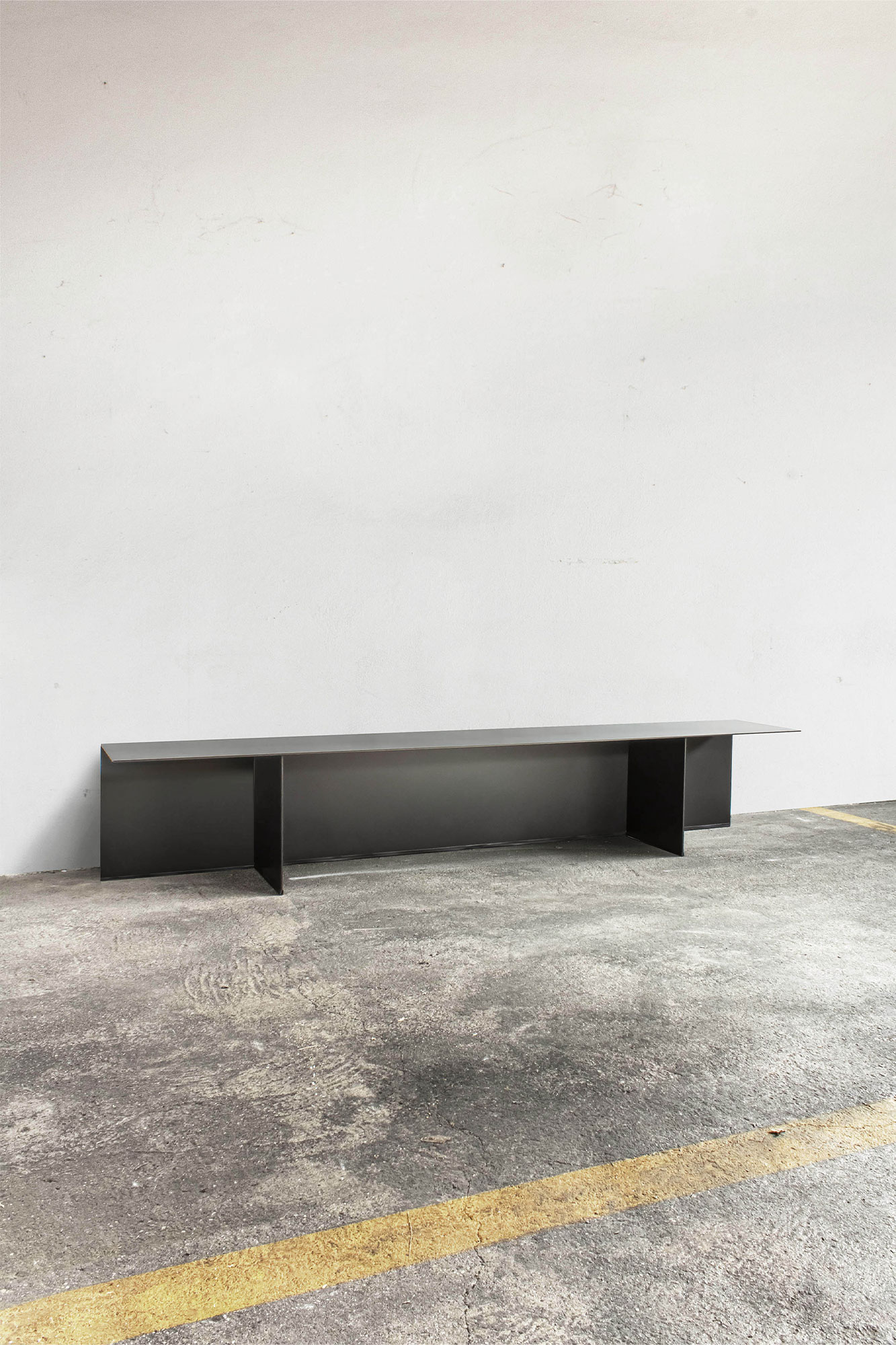
Candela
2019
Product Design
The lamp is inspired by a floor chandelier, which through the use of refined materials such as brass and marble finds its formal purity.
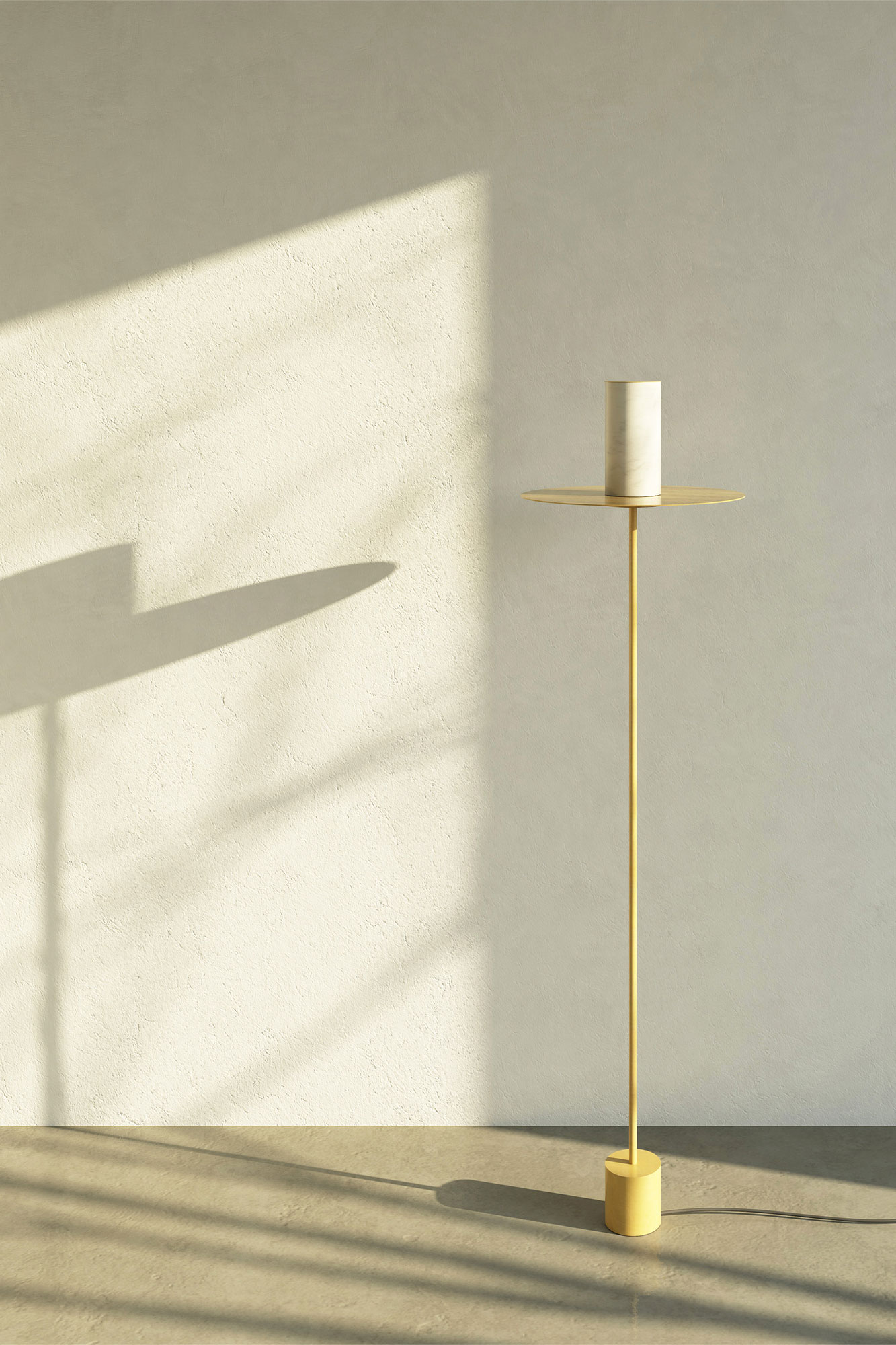
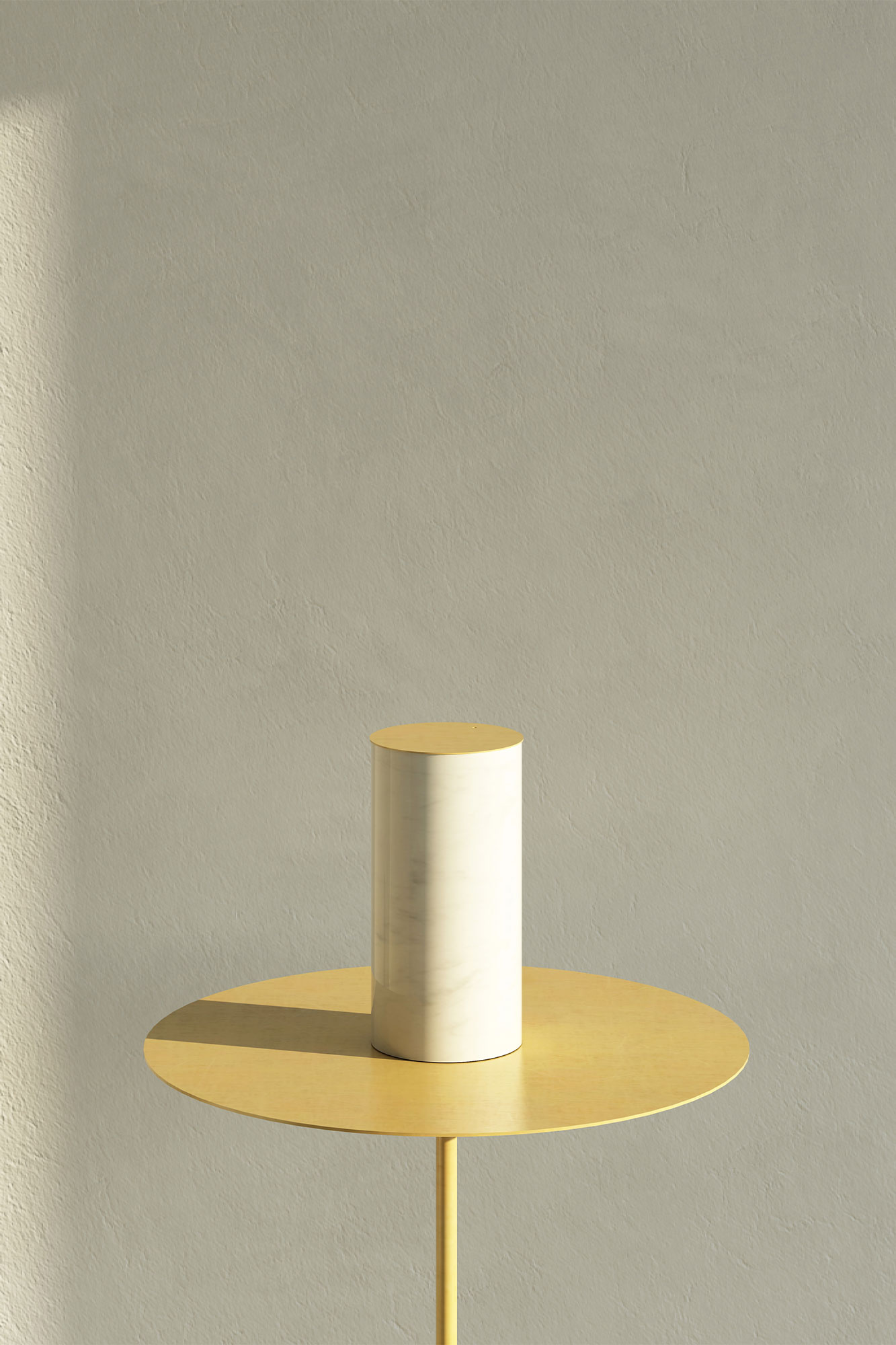
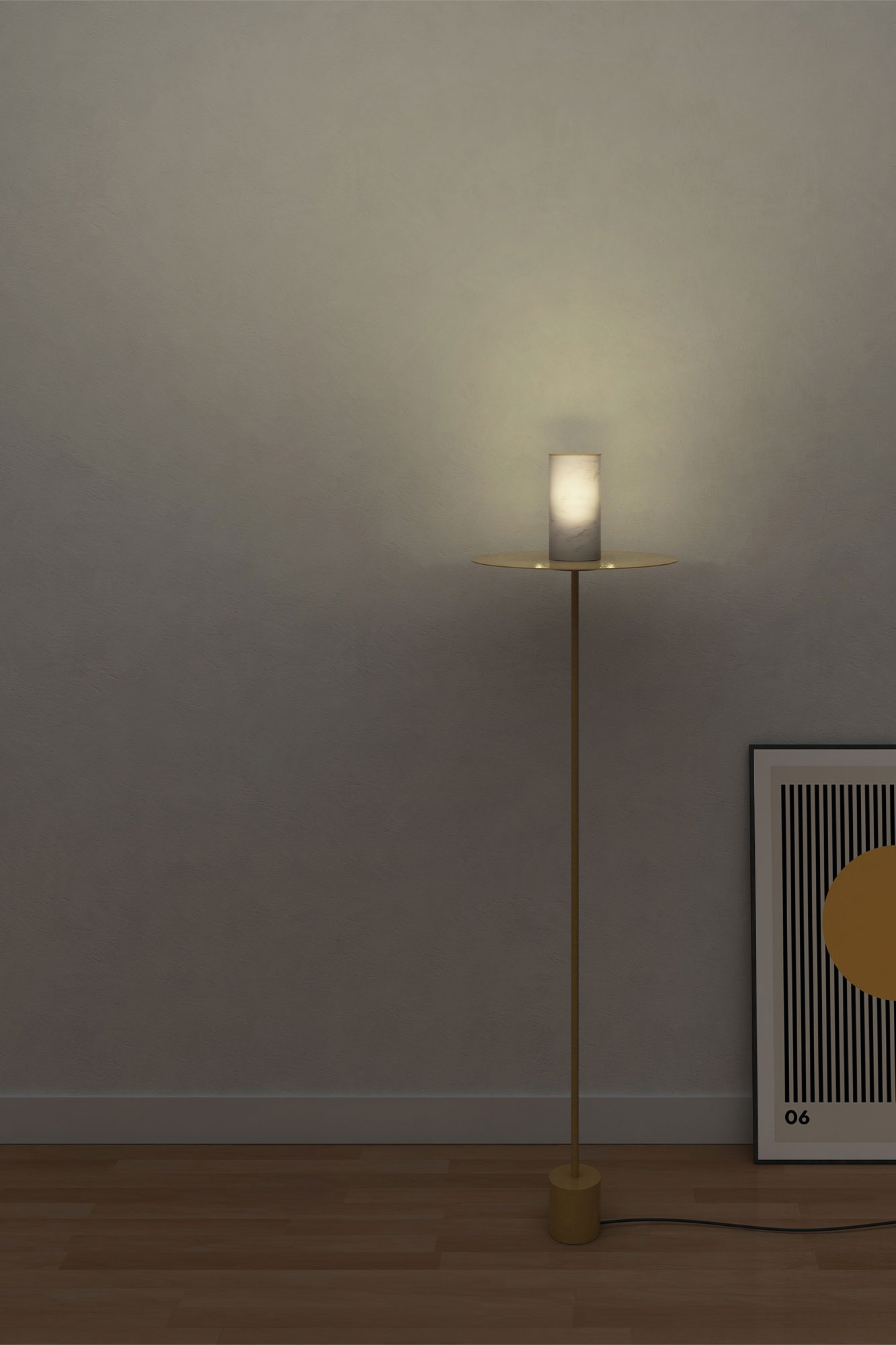
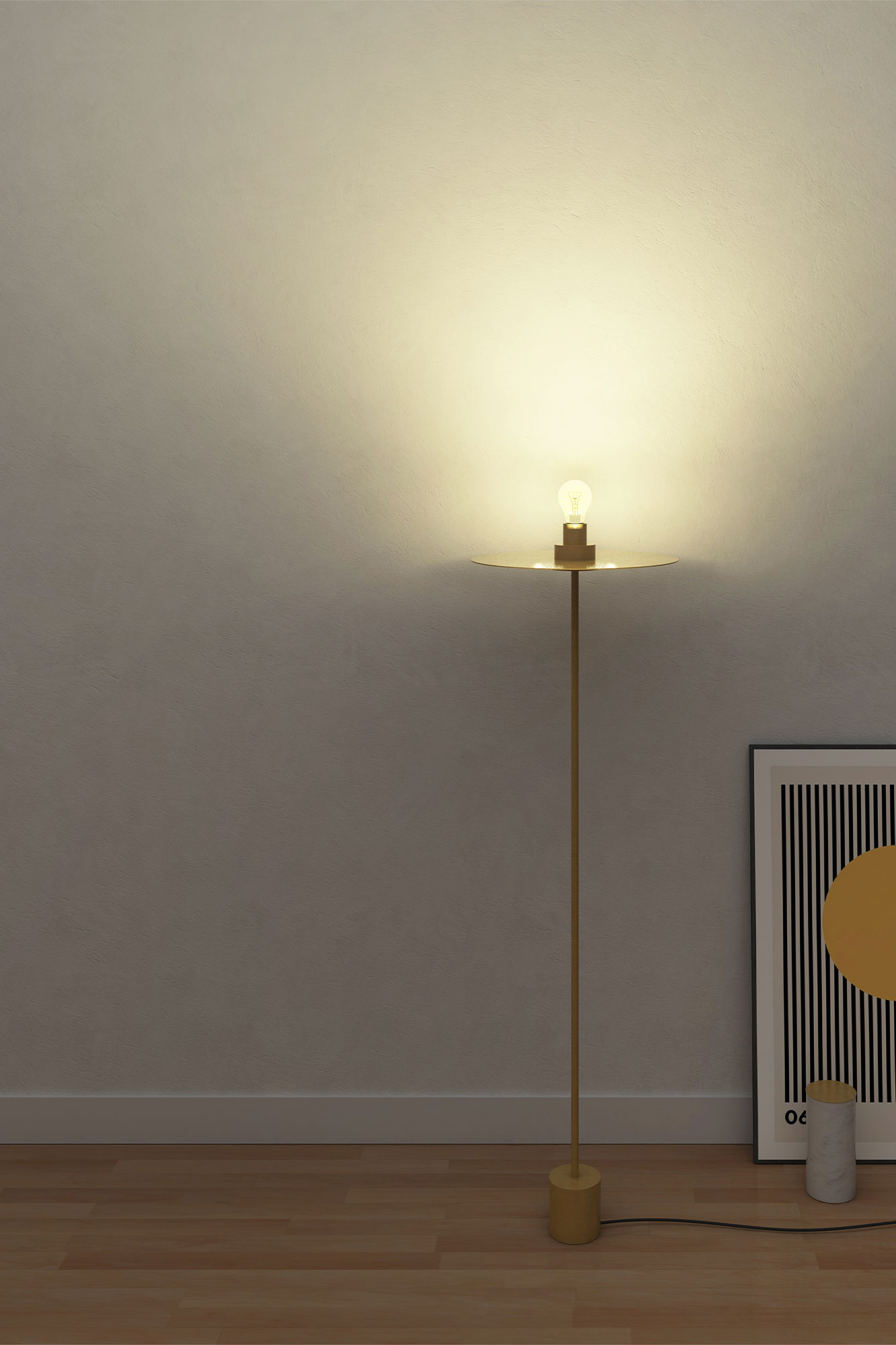
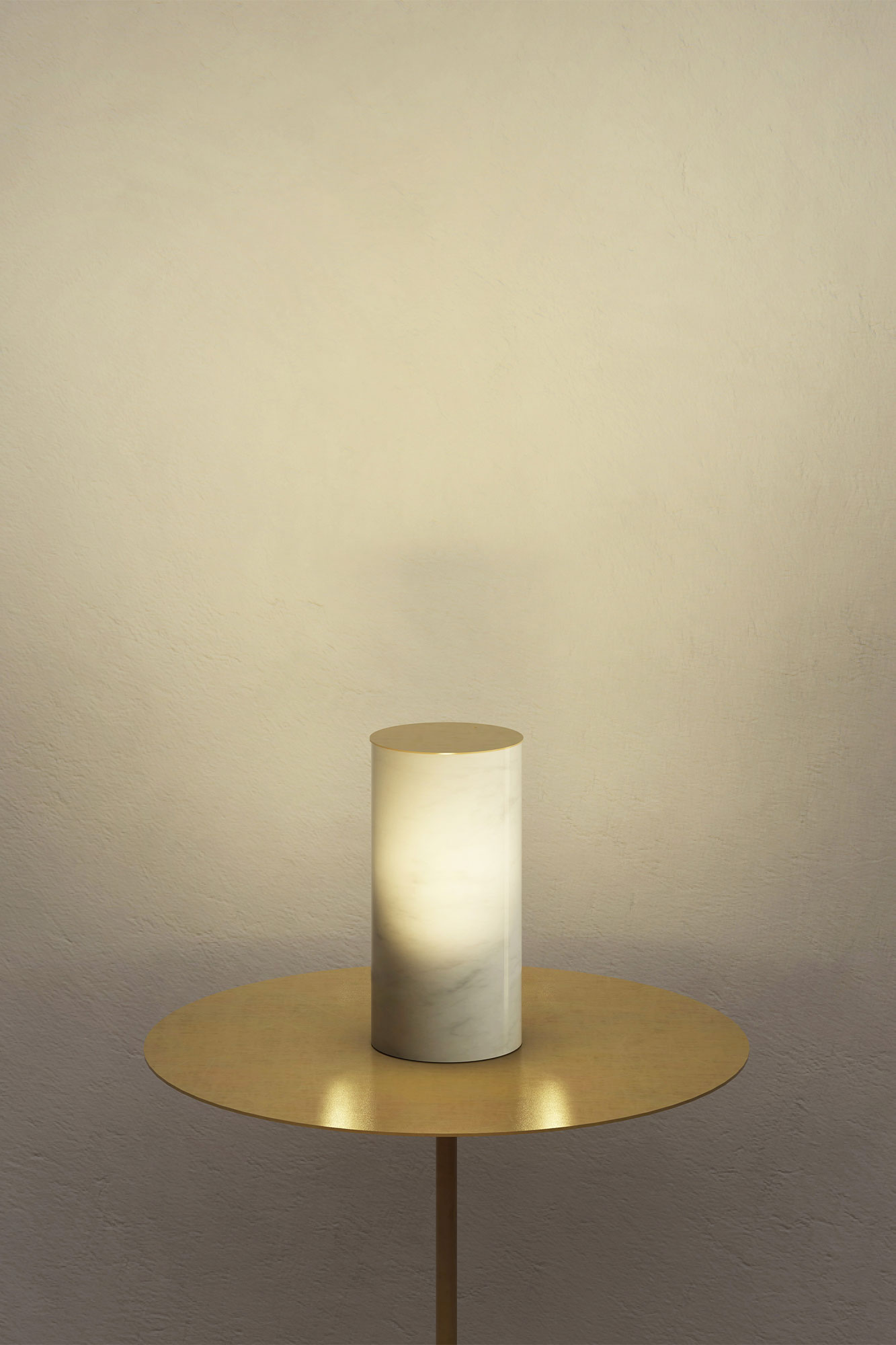
Our projects
Project
Year
Type
Villa PB
2023
Residential
The project is based on a modern reinterpretation of traditional mountain architecture, namely the wooden house with a concrete/stone foundation.
In fact, the villa is built on two levels: the upper one entirely made of wood like typical local houses and the lower one, made of concrete, where the living area, three bedrooms and the indoor swimming pool are located. In this way, the architecture blends in with the surrounding landscape and allows its contemplation thanks to large windows that open to the valley.
H2O
2023
Commercial
The project involves the restyling of the main facade of a building for industrial and commercial use.
Located on the outskirts of the city, the complex runs along the provincial road for a length of about 300 linear meters.
The project concept is based on creating a building that, despite its bulk, can disappear and become an integral part of its surroundings: this is possible thanks to the stylistic choice of using polycarbonate as the main material of the facade cladding.
House FF
2023
Residential
The project is developed in two distinct areas that, however, must dialogue and be complementary: the redefinition of the interior layout and the design of the garden.
The solution was to start from the concept of a quarry, so that the dwelling would become a shelter carved out of stone and immersed in the surrounding nature.
Inside, the single-material envelope is interrupted only by the wooden storage furniture, as if it had been carved out of the envelope itself, which contributes to a cozy environment.
Another key aspect of the project is also the view of the sea: in fact, a large window allows for a direct connection between the living area, the infinity pool at the end of the lot and precisely, the sea.
House GM
2023
Residential
The interior design is characterized by the cohesion of the different elements. The staircase block, completely black, is inserted within the white building envelope, creating a visual contrast that enhances it. It is also coordinated with the storage unit in the living area, which also houses the TV, ensuring aesthetic continuity. The visual connection between the staircase and the living area is accentuated by the presence of a brass portal, which provides a sophisticated touch and a harmonious transition between the two spaces.
House CM
2023
Residential
The project for the home of a young couple focuses on creating a dynamic and functional space. Through the opening of a hole in the attic, a double height corresponding to the living area is created, giving the space an airy and well-lit appearance. In the center of the floor plan, a service block serves as a pivotal element, allowing flexible subdivision of space according to the couple's different needs.
MP Pavilion
2022
Commercial
New Master Profili's exhibition pavilion for the SICAM 2022 trade fair event.
The concept is based on the creation of an inhabited wall that, like a greenhouse, incorporates vegetation within it. The result is a natural setting that envelops and enhances the products on display.
At the centre of the space there is a counter, made of dark wood, which serves as the pivot of the entire system.
Pordenone, Italy
Apartment DD
2022
Residential
The renovation of an apartment in Milan was carried out through the installation of a single architectural device, which acts as a space organiser. A monochromatic volume, which develops on two levels exploiting the verticality of the interior space.
Milano, Italy
Master Place
2022
Commercial
The corporate restyling process is an opportunity to review the functional distribution of the administrative department and improve employee services. An integrated project that, starting from the outside, improves the quality of the internal environments.
Winehouse
2022
Commercial
The project for the new commercial and executive headquarters of a wine cellar. Located at the entrance to the city on the street front, the project is responsible for suggesting a new interpretation between the built environment and the surrounding nature.
Treviso, Italy
House PR
2021
Residential
The project involves the expansion of a new living area, with a swimming pool surrounded by the large park of a historic building from the late nineteenth century. The design was an opportunity to study the relationship between new and old, the visual perception of solidity and lightness and the tactile dimension of architecture.
Treviso, Italy
Villa MT
2021
Residential
The villa is generated from a few simple compositional elements: two perimeter walls that support a pitched roof and three service blocks that mark and subdivide the interior space. The latter is characterized by large windows that frame the garden, bring light and airiness and give total permeability to the building.
The exterior has also been designed to enhance the views while creating places for relaxation, such as the pool area that has been appropriately placed in front of the living area, the beating heart of the villa.
Apartment RB
2021
Residential
The design proposal aims to enhance the existing, an environment characterized by large windows and a terrace that surrounds the attic on three sides. A single space divided by a service block defines the living area, while the seating area presents an offset of the floors, which generate a cozy and convivial environment.
Udine, Italy
Farmacia dell'Abbazia
2020
Commercial
The creation of a new sales area for wellness products becomes an opportunity to rethink the internal distribution of the entire structure. The steel and wooden elements meet, interact with each other and merge in a harmony that aims to recall that between man and nature.
Venezia, Italy
House LX
2020
Residential
The distinctive element of the project is represented by the elegant and pure dividing system, modeled on the existing stairwell.
Once you cross the threshold, the space gradually expands, guiding the guest along the ascending path of the staircase.
Venezia, Italy
Lamina
2019
Product Design
Candela
2019
Product Design
